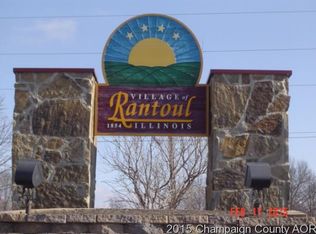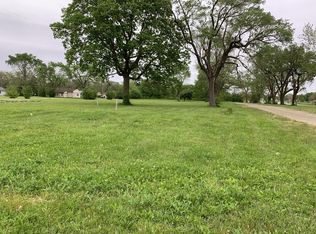Closed
$50,000
13 Charles Dr, Rantoul, IL 61866
5beds
1,440sqft
Single Family Residence
Built in 1960
10,660 Square Feet Lot
$51,400 Zestimate®
$35/sqft
$1,640 Estimated rent
Home value
$51,400
Estimated sales range
Not available
$1,640/mo
Zestimate® history
Loading...
Owner options
Explore your selling options
What's special
Fantastic Investment Opportunity or Spacious Single-Family Home! Tucked away in a quiet cul-de-sac, this versatile duplex offers a unique opportunity for investors or those seeking a spacious home. The first unit features three bedrooms, two full bathrooms-including a private master bath-a convenient laundry room, a comfortable living room, and an eat-in kitchen. The second unit includes two bedrooms, one full bathroom, a generously sized living room, and a well-appointed kitchen. With separate entrances, each unit also comes with its own driveway and parking area, ensuring privacy and convenience for residents. Situated on an extended lot, the property boasts a large backyard, providing ample outdoor space for relaxation, entertaining, or potential future enhancements. While it has previously been rented as a duplex, the most recent owners modified the layout by opening a wall, transforming the home into a spacious five-bedroom, three-bathroom single-family residence. This flexibility makes it ideal for a variety of living arrangements, whether you're looking to maximize rental income or enjoy the property as a large home. Included with the sale are essential appliances, as well as a washer and dryer, adding extra value for potential buyers. Priced to sell, this property is a must-see. Don't miss out-schedule your tour today!
Zillow last checked: 8 hours ago
Listing updated: June 02, 2025 at 04:01pm
Listing courtesy of:
Noah Wells 217-552-5739,
KELLER WILLIAMS-TREC
Bought with:
Ryan Dallas
RYAN DALLAS REAL ESTATE
Source: MRED as distributed by MLS GRID,MLS#: 12301838
Facts & features
Interior
Bedrooms & bathrooms
- Bedrooms: 5
- Bathrooms: 3
- Full bathrooms: 3
Primary bedroom
- Features: Flooring (Wood Laminate)
- Level: Main
- Area: 110 Square Feet
- Dimensions: 10X11
Bedroom 2
- Features: Flooring (Wood Laminate)
- Level: Main
- Area: 99 Square Feet
- Dimensions: 9X11
Bedroom 3
- Features: Flooring (Wood Laminate)
- Level: Main
- Area: 99 Square Feet
- Dimensions: 9X11
Bedroom 4
- Features: Flooring (Wood Laminate)
- Level: Main
- Area: 110 Square Feet
- Dimensions: 10X11
Bedroom 5
- Features: Flooring (Wood Laminate)
- Level: Main
- Area: 99 Square Feet
- Dimensions: 9X11
Foyer
- Features: Flooring (Wood Laminate)
- Level: Main
- Area: 16 Square Feet
- Dimensions: 4X4
Kitchen
- Features: Flooring (Wood Laminate)
- Level: Main
- Area: 140 Square Feet
- Dimensions: 14X10
Kitchen 2nd
- Features: Flooring (Wood Laminate)
- Level: Main
- Area: 126 Square Feet
- Dimensions: 9X14
Laundry
- Features: Flooring (Wood Laminate)
- Level: Main
- Area: 30 Square Feet
- Dimensions: 6X5
Living room
- Features: Flooring (Wood Laminate)
- Level: Main
- Area: 195 Square Feet
- Dimensions: 15X13
Heating
- Natural Gas, Electric
Cooling
- Central Air
Features
- Basement: Crawl Space
Interior area
- Total structure area: 1,440
- Total interior livable area: 1,440 sqft
- Finished area below ground: 0
Property
Parking
- Total spaces: 4
- Parking features: On Site, Owned
Accessibility
- Accessibility features: No Disability Access
Features
- Stories: 1
Lot
- Size: 10,660 sqft
- Dimensions: 130X82
Details
- Parcel number: 200902207003
- Special conditions: None
Construction
Type & style
- Home type: SingleFamily
- Property subtype: Single Family Residence
Materials
- Vinyl Siding
Condition
- New construction: No
- Year built: 1960
Utilities & green energy
- Sewer: Public Sewer
- Water: Public
Community & neighborhood
Location
- Region: Rantoul
Other
Other facts
- Listing terms: Cash
- Ownership: Fee Simple
Price history
| Date | Event | Price |
|---|---|---|
| 5/30/2025 | Sold | $50,000-24.1%$35/sqft |
Source: | ||
| 5/8/2025 | Pending sale | $65,900$46/sqft |
Source: | ||
| 4/29/2025 | Price change | $65,900-5.7%$46/sqft |
Source: | ||
| 4/9/2025 | Price change | $69,900-6.7%$49/sqft |
Source: | ||
| 4/2/2025 | Price change | $74,900-6.3%$52/sqft |
Source: | ||
Public tax history
| Year | Property taxes | Tax assessment |
|---|---|---|
| 2024 | $1,672 +5.6% | $17,620 +12.1% |
| 2023 | $1,583 +6.8% | $15,720 +12% |
| 2022 | $1,482 +4.4% | $14,040 +7.1% |
Find assessor info on the county website
Neighborhood: 61866
Nearby schools
GreatSchools rating
- 3/10Pleasant Acres Elementary SchoolGrades: PK-5Distance: 1 mi
- 5/10J W Eater Jr High SchoolGrades: 6-8Distance: 0.5 mi
- 2/10Rantoul Twp High SchoolGrades: 9-12Distance: 0.2 mi
Schools provided by the listing agent
- Elementary: Rantoul Elementary School
- Middle: Rantoul Junior High School
- High: Rantoul Township High School
- District: 137
Source: MRED as distributed by MLS GRID. This data may not be complete. We recommend contacting the local school district to confirm school assignments for this home.

