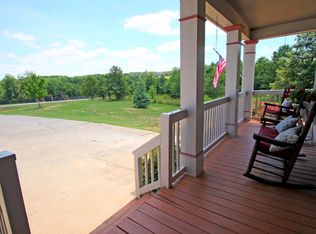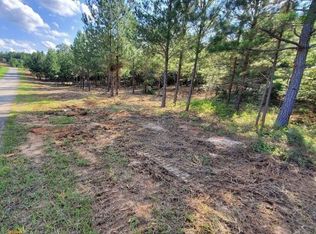Closed
$705,000
13 Charismatic Rd SW, Rome, GA 30161
5beds
3,300sqft
Single Family Residence
Built in 2007
5 Acres Lot
$744,300 Zestimate®
$214/sqft
$3,187 Estimated rent
Home value
$744,300
$700,000 - $796,000
$3,187/mo
Zestimate® history
Loading...
Owner options
Explore your selling options
What's special
Stunning Country Estate nestled on 5 private acres! As you step inside, you'll be welcomed by the spacious foyer leading to the two-story great room adorned with rock fireplace and windows that flood the space with natural light. The gourmet kitchen, featuring beautiful cabinetry, tile backsplash and boasting a generously sized island that seamlessly flows into the cozy great room room. The breakfast area overlooks screened porch and private groundsaa perfect spot for relaxation. The main level is also home to the owner's suite, serving as a true sanctuary, featuring hardwood floors and private access to the screened porch. The owner's spa-like bathroom offers an abundance of space with double vanities, tile shower, large whirlpool tub and spacious walk in closet. The main floor further accommodates a dining room, an office or den, a guest bedroom and full bath. Ascend to the second level, where you'll find 3 additional bedrooms and a full bath. This would make a perfect teen suite. The terrace level is designed for ultimate enjoyment and entertainment, featuring a finished room that could be used for a theater room, an exercise room, a game room. Thereas an abundance of space for future expansion and storage. Separate driveway leads to lower level with basement access and additional garage. All this and more situated on a private 5 acre lot. Conveniently located between Cartersville and Rome !
Zillow last checked: 8 hours ago
Listing updated: January 19, 2024 at 10:16am
Listed by:
Dawn Taylor Tummins 678-898-6564,
The Roberts Realty Group LLC,
Courtney Cannon Davis 770-324-2102,
The Roberts Realty Group LLC
Bought with:
Jenna Wright, 424227
Toles, Temple & Wright, Inc.
Source: GAMLS,MLS#: 10223060
Facts & features
Interior
Bedrooms & bathrooms
- Bedrooms: 5
- Bathrooms: 3
- Full bathrooms: 3
- Main level bathrooms: 2
- Main level bedrooms: 2
Dining room
- Features: Separate Room
Heating
- Electric
Cooling
- Ceiling Fan(s), Central Air
Appliances
- Included: Cooktop, Dishwasher, Microwave, Refrigerator
- Laundry: Other
Features
- Master On Main Level, Tray Ceiling(s), Walk-In Closet(s)
- Flooring: Carpet, Hardwood, Tile
- Basement: Daylight,Exterior Entry,Partial
- Number of fireplaces: 1
- Fireplace features: Family Room
Interior area
- Total structure area: 3,300
- Total interior livable area: 3,300 sqft
- Finished area above ground: 3,300
- Finished area below ground: 0
Property
Parking
- Parking features: Attached, Garage, Garage Door Opener, Kitchen Level
- Has attached garage: Yes
Features
- Levels: Two
- Stories: 2
Lot
- Size: 5 Acres
- Features: Level, Private
Details
- Parcel number: 00060214007
Construction
Type & style
- Home type: SingleFamily
- Architectural style: Craftsman
- Property subtype: Single Family Residence
Materials
- Concrete
- Roof: Composition
Condition
- Resale
- New construction: No
- Year built: 2007
Utilities & green energy
- Sewer: Septic Tank
- Water: Public
- Utilities for property: Cable Available, Electricity Available, Water Available
Community & neighborhood
Community
- Community features: Street Lights
Location
- Region: Rome
- Subdivision: The Derby
HOA & financial
HOA
- Has HOA: Yes
- HOA fee: $200 annually
- Services included: Other
Other
Other facts
- Listing agreement: Exclusive Right To Sell
Price history
| Date | Event | Price |
|---|---|---|
| 1/19/2024 | Sold | $705,000-6%$214/sqft |
Source: | ||
| 12/11/2023 | Pending sale | $750,000$227/sqft |
Source: | ||
| 11/7/2023 | Listed for sale | $750,000$227/sqft |
Source: | ||
Public tax history
Tax history is unavailable.
Neighborhood: 30161
Nearby schools
GreatSchools rating
- 6/10Euharlee Elementary SchoolGrades: PK-5Distance: 6.8 mi
- 7/10Woodland Middle School At EuharleeGrades: 6-8Distance: 6.9 mi
- 7/10Woodland High SchoolGrades: 9-12Distance: 12.5 mi
Schools provided by the listing agent
- Elementary: Euharlee
- Middle: Woodland
- High: Woodland
Source: GAMLS. This data may not be complete. We recommend contacting the local school district to confirm school assignments for this home.

Get pre-qualified for a loan
At Zillow Home Loans, we can pre-qualify you in as little as 5 minutes with no impact to your credit score.An equal housing lender. NMLS #10287.

