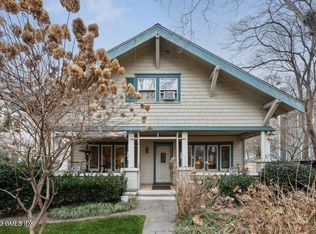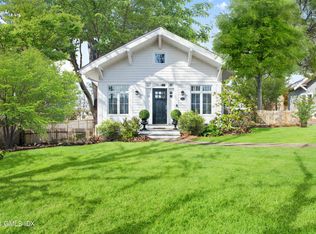Sold for $2,625,000
$2,625,000
13 Chapel Ln, Riverside, CT 06878
4beds
3,028sqft
Residential, Single Family Residence
Built in 1911
9,583.2 Square Feet Lot
$3,043,900 Zestimate®
$867/sqft
$8,193 Estimated rent
Home value
$3,043,900
$2.83M - $3.32M
$8,193/mo
Zestimate® history
Loading...
Owner options
Explore your selling options
What's special
Welcome to your dream home nestled in the heart of Riverside! This meticulously gut-renovated Craftsman home seamlessly blends old-world charm w/ modern functionality. Boasting 3000+sf of living space, this exquisite residence offers 4 bedrooms, 2.5 bathrooms, tall ceilings, multiple living spaces, & an abundance of natural light. Set on a beloved, waterfront street, there's easy access to all Riverside amenities - schools, train, shops & more.
The 1st floor offers an open floor plan w/ a library, chef's kitchen featuring Subzero & Miele appliances, adjoining family room & dining nook, powder room, & pantry w/ 2nd laundry hookup. The 2nd floor has 3 guest bedrooms, full bath & primary suite w/ 2 large walk-in closets, a spa-like bathroom w/ radiant heated floors, shower & soaking tub. The basement provides additional storage and houses a laundry room with a secondary refrigerator and freezer. An attic/third floor was designed by the architect for future expansion possibilities.
Venture outdoors to a large deck surrounded by a flat yard, beautiful landscaping, & a two-car garage with storage.
With its prime location and exceptional features, this home is a GEM not to be missed!
Zillow last checked: 8 hours ago
Listing updated: March 11, 2025 at 01:22pm
Listed by:
Will Roberts 504-554-2012,
Compass Connecticut, LLC
Bought with:
Danielle Powers, RES.0809689
Houlihan Lawrence
Source: Greenwich MLS, Inc.,MLS#: 120056
Facts & features
Interior
Bedrooms & bathrooms
- Bedrooms: 4
- Bathrooms: 3
- Full bathrooms: 2
- 1/2 bathrooms: 1
Heating
- Natural Gas, Forced Air, Hot Water, Radiant
Cooling
- Central Air
Appliances
- Laundry: Laundry Room
Features
- Kitchen Island, Eat-in Kitchen, Bookcases, Sep Shower, Pantry
- Windows: Bay Window(s), Double Pane Windows
- Basement: Exterior Entry,Full
- Number of fireplaces: 1
Interior area
- Total structure area: 3,028
- Total interior livable area: 3,028 sqft
Property
Parking
- Total spaces: 2
- Parking features: Garage
- Garage spaces: 2
Features
- Patio & porch: Deck
- Has view: Yes
- View description: Winter Waterviews
- Has water view: Yes
- Water view: Winter Waterviews
Lot
- Size: 9,583 sqft
Details
- Parcel number: 051740/S
- Zoning: R-12
- Other equipment: Generator
Construction
Type & style
- Home type: SingleFamily
- Architectural style: Shore Colonial
- Property subtype: Residential, Single Family Residence
Materials
- Fiber Cement
- Roof: Shingle
Condition
- Year built: 1911
- Major remodel year: 2013
Utilities & green energy
- Water: Public
- Utilities for property: Cable Connected
Community & neighborhood
Security
- Security features: Security System, Smoke Detector(s)
Location
- Region: Riverside
Price history
| Date | Event | Price |
|---|---|---|
| 6/6/2024 | Sold | $2,625,000-2.7%$867/sqft |
Source: | ||
| 5/3/2024 | Pending sale | $2,699,000$891/sqft |
Source: | ||
| 3/22/2024 | Listed for sale | $2,699,000+160.8%$891/sqft |
Source: | ||
| 1/23/2003 | Sold | $1,035,000$342/sqft |
Source: Public Record Report a problem | ||
Public tax history
| Year | Property taxes | Tax assessment |
|---|---|---|
| 2025 | $16,749 +11.7% | $1,355,200 +7.9% |
| 2024 | $14,997 +2.6% | $1,256,430 |
| 2023 | $14,620 +0.9% | $1,256,430 |
Find assessor info on the county website
Neighborhood: Riverside
Nearby schools
GreatSchools rating
- 9/10Riverside SchoolGrades: K-5Distance: 0.5 mi
- 9/10Eastern Middle SchoolGrades: 6-8Distance: 0.3 mi
- 10/10Greenwich High SchoolGrades: 9-12Distance: 1.3 mi
Schools provided by the listing agent
- Elementary: Riverside
- Middle: Eastern
Source: Greenwich MLS, Inc.. This data may not be complete. We recommend contacting the local school district to confirm school assignments for this home.
Sell for more on Zillow
Get a Zillow Showcase℠ listing at no additional cost and you could sell for .
$3,043,900
2% more+$60,878
With Zillow Showcase(estimated)$3,104,778

