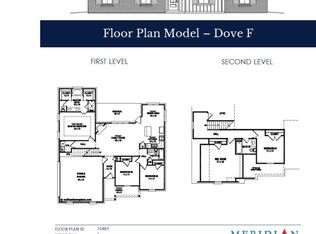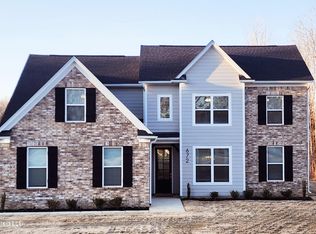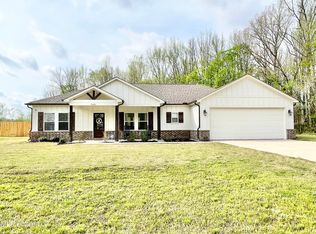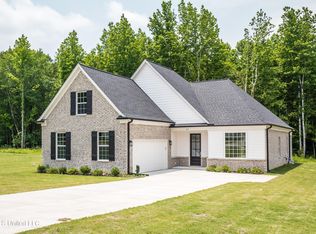Closed
Price Unknown
13 Centerline Roper Loop, Byhalia, MS 38611
4beds
2,629sqft
Residential, Single Family Residence
Built in 2023
1.52 Acres Lot
$433,000 Zestimate®
$--/sqft
$3,047 Estimated rent
Home value
$433,000
Estimated sales range
Not available
$3,047/mo
Zestimate® history
Loading...
Owner options
Explore your selling options
What's special
Beautiful Rural neighborhood. upon entering the large foyer, formal dining to the right lead to the family room which leads to the open kitchen and breakfast room, with white cabinets and quartz countertops. The primary bedroom and 2nd bedroom are downstairs. Upstairs you will have 2 large bedrooms, Bonus room, and full bathroom.
Zillow last checked: 8 hours ago
Listing updated: October 10, 2024 at 07:30pm
Listed by:
Patricia Richmond-Young 901-485-2559,
Coldwell Banker Collins-Maury Southaven
Bought with:
Suzanne E Watkins, 23578
Entrusted Home & Land Group
Source: MLS United,MLS#: 4040151
Facts & features
Interior
Bedrooms & bathrooms
- Bedrooms: 4
- Bathrooms: 3
- Full bathrooms: 3
Primary bedroom
- Level: Main
Dining room
- Level: Main
Great room
- Level: Main
Kitchen
- Level: Main
Laundry
- Level: Main
Heating
- Ceiling, Central, Forced Air, Propane
Cooling
- Ceiling Fan(s), Central Air, Dual, Electric
Appliances
- Included: Built-In Range, Dishwasher, Disposal, Gas Water Heater, Microwave, Range Hood, Self Cleaning Oven, Stainless Steel Appliance(s)
- Laundry: Common Area, Laundry Room, Main Level, Washer Hookup
Features
- Ceiling Fan(s), Coffered Ceiling(s), Eat-in Kitchen, Entrance Foyer, High Ceilings, Open Floorplan, Pantry, Primary Downstairs, Soaking Tub, Tray Ceiling(s), Vaulted Ceiling(s), Walk-In Closet(s), See Remarks, Kitchen Island
- Flooring: Vinyl, Carpet, Tile
- Doors: Dead Bolt Lock(s)
- Windows: Double Pane Windows, Insulated Windows, Screens, Shutters, Vinyl
- Has fireplace: Yes
- Fireplace features: Electric, Great Room, Ventless
Interior area
- Total structure area: 2,629
- Total interior livable area: 2,629 sqft
Property
Parking
- Total spaces: 2
- Parking features: Attached, Driveway, Garage Door Opener, Garage Faces Side, Concrete
- Attached garage spaces: 2
- Has uncovered spaces: Yes
Features
- Levels: Two
- Stories: 2
- Exterior features: Private Yard, Rain Gutters
Lot
- Size: 1.52 Acres
- Features: Cleared, Level, Subdivided
Details
- Parcel number: Unassigned
Construction
Type & style
- Home type: SingleFamily
- Architectural style: Contemporary,Farmhouse
- Property subtype: Residential, Single Family Residence
Materials
- Brick Veneer
- Foundation: Slab
- Roof: Architectural Shingles
Condition
- New construction: Yes
- Year built: 2023
Utilities & green energy
- Sewer: Private Sewer, Septic Tank, Waste Treatment Plant
- Water: Private, Well
- Utilities for property: Cable Available, Electricity Available, Phone Available, Sewer Connected, Water Connected, Propane
Community & neighborhood
Security
- Security features: Secured Garage/Parking, Smoke Detector(s)
Location
- Region: Byhalia
- Subdivision: Silo Ridge
Price history
| Date | Event | Price |
|---|---|---|
| 6/25/2024 | Sold | -- |
Source: MLS United #4040151 Report a problem | ||
| 5/21/2024 | Pending sale | $425,000$162/sqft |
Source: MLS United #4040151 Report a problem | ||
| 5/20/2024 | Price change | $425,000+1.4%$162/sqft |
Source: MLS United #4040151 Report a problem | ||
| 3/3/2024 | Price change | $419,000+22.3%$159/sqft |
Source: MLS United #4040151 Report a problem | ||
| 1/4/2024 | Listed for sale | $342,500-18.3%$130/sqft |
Source: | ||
Public tax history
Tax history is unavailable.
Neighborhood: 38611
Nearby schools
GreatSchools rating
- 3/10Byhalia Middle School (5-8)Grades: 5-8Distance: 4.1 mi
- 5/10Byhalia High SchoolGrades: 9-12Distance: 3.9 mi
- 4/10Byhalia Elementary SchoolGrades: K-4Distance: 4.1 mi
Sell for more on Zillow
Get a Zillow Showcase℠ listing at no additional cost and you could sell for .
$433,000
2% more+$8,660
With Zillow Showcase(estimated)$441,660



