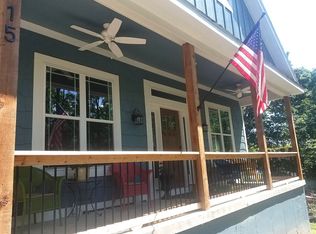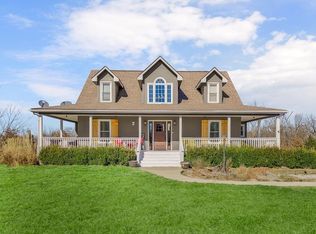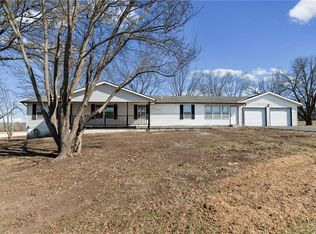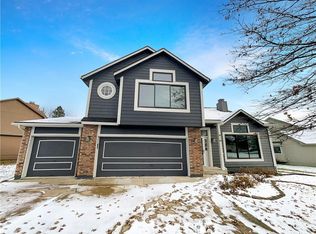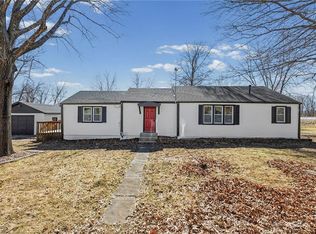Living here is like always being on vacation! Welcome to this inviting home nestled on a
partially wooded property off a paved, cul-de-sac road. It’s the perfect balance of privacy
and community...you will never want to leave. This spacious floorplan welcomes you
with a lodge-like setting, vaulted ceilings and skylights. You are going to love the
beautiful new flooring, soft neutral paint throughout and new blinds (2025). The kitchen
has newer granite countertops and stainless steel appliances. The primary bedroom
has ample closet space, private bath, balcony overlooking the back yard, and loft that
would be a perfect reading area or office space. The lower level has a lot of space,
including a 5th non-conforming bedroom, second family room, and wet bar. Step
outside to enjoy the sprawling new front porch that’s perfect for your morning cup of
coffee or grilling with friends. (2026). The oversized two car garage can also double as
extra storage or workshop. New garage door openers installed. (2025) Be sure to
check out the shed with a children's play house on the second story.
Coming soon 03/06
$355,900
13 Cedars St, Freeman, MO 64746
4beds
2,363sqft
Est.:
Single Family Residence
Built in 1991
0.88 Acres Lot
$-- Zestimate®
$151/sqft
$-- HOA
What's special
- --
- on Zillow |
- 626
- views |
- 46
- saves |
Zillow last checked: 8 hours ago
Listing updated: February 26, 2026 at 02:03am
Listing Provided by:
Tricia Henson 816-922-9322,
Keller Williams Southland
Source: Heartland MLS as distributed by MLS GRID,MLS#: 2603816
Facts & features
Interior
Bedrooms & bathrooms
- Bedrooms: 4
- Bathrooms: 3
- Full bathrooms: 2
- 1/2 bathrooms: 1
Dining room
- Description: Liv/Dining Combo
Heating
- Natural Gas
Cooling
- Electric
Appliances
- Included: Dishwasher, Disposal, Refrigerator, Gas Range, Stainless Steel Appliance(s)
Features
- Vaulted Ceiling(s), Wet Bar
- Flooring: Carpet, Luxury Vinyl
- Basement: Finished,Full,Walk-Out Access
- Has fireplace: No
Interior area
- Total structure area: 2,363
- Total interior livable area: 2,363 sqft
- Finished area above ground: 1,488
- Finished area below ground: 875
Property
Parking
- Total spaces: 2
- Parking features: Detached
- Garage spaces: 2
Features
- Patio & porch: Deck
- Fencing: Metal,Partial
Lot
- Size: 0.88 Acres
Details
- Additional structures: Garage(s)
- Parcel number: 0648214
Construction
Type & style
- Home type: SingleFamily
- Architectural style: Traditional
- Property subtype: Single Family Residence
Materials
- Frame
- Roof: Composition
Condition
- Year built: 1991
Utilities & green energy
- Sewer: Public Sewer
- Water: Public
Community & HOA
Community
- Subdivision: Cedars
HOA
- Has HOA: No
Location
- Region: Freeman
Financial & listing details
- Price per square foot: $151/sqft
- Tax assessed value: $151,280
- Annual tax amount: $2,272
- Date on market: 2/25/2026
- Listing terms: Cash,Conventional,FHA,USDA Loan,VA Loan
- Ownership: Private
- Road surface type: Paved
Estimated market value
Not available
Estimated sales range
Not available
Not available
Price history
Price history
| Date | Event | Price |
|---|---|---|
| 6/13/2025 | Listing removed | $359,000$152/sqft |
Source: | ||
| 4/3/2025 | Listed for sale | $359,000+24.7%$152/sqft |
Source: | ||
| 5/3/2022 | Sold | -- |
Source: | ||
| 4/8/2022 | Pending sale | $288,000$122/sqft |
Source: | ||
| 4/7/2022 | Listed for sale | $288,000$122/sqft |
Source: | ||
Public tax history
Public tax history
| Year | Property taxes | Tax assessment |
|---|---|---|
| 2025 | $2,272 +14% | $28,750 +14.7% |
| 2024 | $1,993 +0.2% | $25,070 |
| 2023 | $1,988 +14.9% | $25,070 +16.1% |
| 2022 | $1,731 +0% | $21,590 |
| 2021 | $1,730 | $21,590 +1.7% |
| 2020 | -- | $21,220 |
| 2019 | -- | $21,220 +11.7% |
| 2018 | $1,563 | $18,990 |
| 2017 | $1,563 +16% | $18,990 +5.4% |
| 2016 | $1,347 | $18,020 |
| 2015 | $1,347 -0.6% | $18,020 |
| 2014 | $1,355 | $18,020 |
| 2013 | $1,355 | $18,020 -0.3% |
| 2011 | -- | $18,080 -0.9% |
| 2010 | -- | $18,240 |
| 2009 | -- | $18,240 |
Find assessor info on the county website
BuyAbility℠ payment
Est. payment
$1,938/mo
Principal & interest
$1683
Property taxes
$255
Climate risks
Neighborhood: 64746
Nearby schools
GreatSchools rating
- 7/10Midway Elementary SchoolGrades: K-6Distance: 1.9 mi
- 6/10Midway High SchoolGrades: 7-12Distance: 1.9 mi
