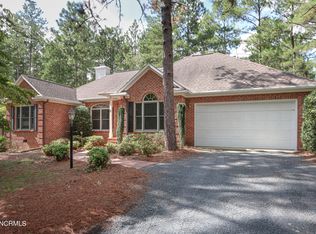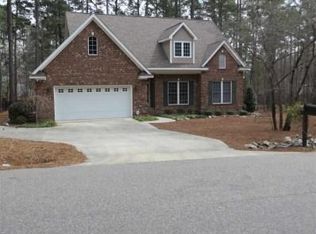This open floor plan features a 4 bedroom, 3 bath plan with Master on the main level. The room over the garage could be a 5th bedroom or a bonus room. Features include 9' ceilings on the first floor, 8' ceilings on the 2nd floor, hardwood floor downstairs, carpet upstairs, a gas fireplace, upgraded light fixtures and plenty of recessed lighting, craftsman style trim, a large laundry room, mudroom with bench seat, a covered deck perfect for entertaining. The kitchen cabinerty are white with soft close doors & drawers, quartzite counter tops, stainless appliances, a farm sink, a walk-in pantry, and a breakfast nook. The bathrooms and laundry room all have tile floors. The master bath has white cabinets with a makeup counter and double vanity, and a large walk-in close
This property is off market, which means it's not currently listed for sale or rent on Zillow. This may be different from what's available on other websites or public sources.


