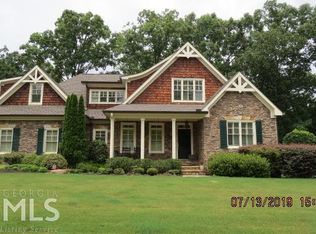Absolutely stunning!! Ready to move in!! Amazing details throughout this over 5,000 sf craftsman style home featuring an open floor plan great for entertaining! Master suite on main with custom walk in closets, gorgeous kitchen with island and SS appliances, walk in pantry, large laundry/mud room, large great room with built in bookcases, exposed beams, heart pine floors, plantation shutters, central vac, UPSTAIRS features 2 bedrooms, full bath and a bonus room, home also has large outdoor covered porch with fireplace great for entertaining and enjoying the outdoors, large rooms throughout, huge finished BASEMENT with movie room, wet bar, den with fireplace, bedroom, and recreation room, home is perfectly maintained.
This property is off market, which means it's not currently listed for sale or rent on Zillow. This may be different from what's available on other websites or public sources.
