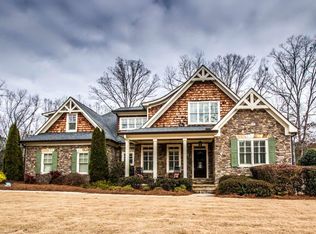Absolutely beautiful and well maintained shake and rock home with hardwood floors 3 fireplaces, new roof, beautiful master BR with unbelievable closet and bath with whirlpool and tile shower. Family room on main level with wood burning fireplace, covered porch on back with gas fireplace, grill and refrigerator, formal dining, upstairs 3 bedrooms, office area,lower level features large pool room or family room with wood burning fireplace, office, entrance, media room with new screen, leather seating, bar, bedroom and bath, plus a walk in safe room. Sitting room off lower bedroom, office and unfinished area perfect for a workshop or storage. Truly a one of a kind and must be seen.
This property is off market, which means it's not currently listed for sale or rent on Zillow. This may be different from what's available on other websites or public sources.

