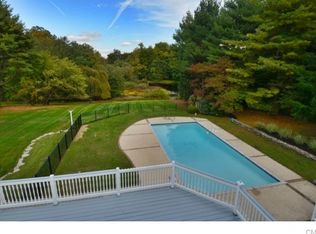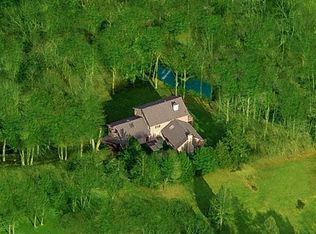Location, location, location! Fabulously situated home on over two park like acres in lower, lower Weston on the Westport line in a million dollar neighborhood! Beautiful property with a barn/stable, mature trees and sprawling backyard set on a pond with plenty room to add a pool. This classic New England center hall colonial offers 5 bedrooms, 2.5 baths, an eat in kitchen, formal living, dining room and a massive great room with brick fireplace. Walkout basement with rec room area and bar, a laundry room and sliding doors to back yard. House is solid with great bones! Conveniently located minutes to the Merritt Parkway and 11 minutes to the Westport Train Station. Agent is also executor of the estate.
This property is off market, which means it's not currently listed for sale or rent on Zillow. This may be different from what's available on other websites or public sources.

