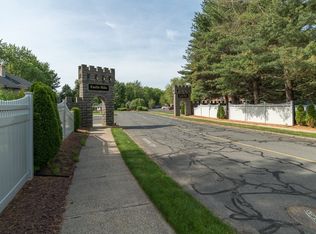Move in before the Holiday season, you will enjoy entertaining and decorating this great space! This expansive 2 bed 2 bath ranch-style condo offers beautiful vaulted ceilings and lots of breezy, airy openness. Sit by the fire and enjoy your favorite novel or step through the slider onto the newly constructed composite deck and enjoy your morning coffee. This is a rare condo that has an attached garage with direct access to the home (no shuffling cars in the winter). The home is further expanded with finished rooms in the large lower level including lots of shelving and closets. Public record shows as a 3 bedroom condo, one room is being used as an office and is outfitted with connections for first floor laundry, too! The wooded back area provides privacy one doesn't usually achieve in a condo complex. Welcome to Castle Hills, a well established, respected and sought after condominium complex, you will love it here. This is condo living while having the feel of a single family home
This property is off market, which means it's not currently listed for sale or rent on Zillow. This may be different from what's available on other websites or public sources.
