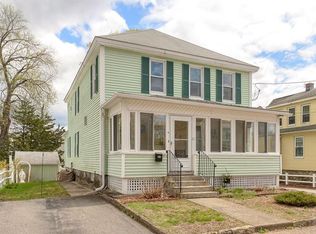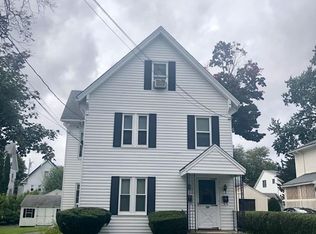3 BR single family home in Hudson for under 300k! House is move-in ready or ready for the a buyer to make it his/her own. Main living area features a living room, bedroom, bathroom and eat-in kitchen with dishwasher and gas stove! Upstairs: 2 additional bedrooms plus a bonus room currently used as a sitting room. Walk-out basement contains one finished room with additional space used as laundry room plus extra room for storage. Fenced in back yard is great for entertaining. Enjoy a relaxing evening in the enclosed front porch. Feel like going out? You don't need to go far. This home is 1/2 mile away from all that downtown Hudson has to offer: numerous restaurants and cafes, salons, a creamery, a brewery and unique boutiques. Other area amenities include: river nearby for canoes or kayaks, bike path, library, churches, skate park, and hiking trails. Get all your shopping done @ Highland Commons, just 1.5 miles down the street. Easy access to highway, perfect for commuters!
This property is off market, which means it's not currently listed for sale or rent on Zillow. This may be different from what's available on other websites or public sources.

