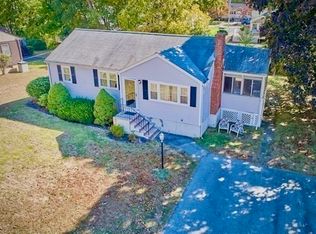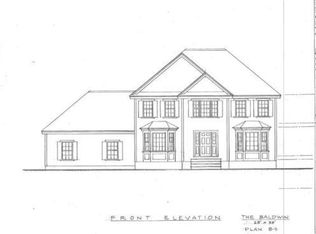Sold for $680,000
$680,000
13 Carson Rd, Woburn, MA 01801
3beds
1,280sqft
Single Family Residence
Built in 1957
0.26 Acres Lot
$751,400 Zestimate®
$531/sqft
$3,321 Estimated rent
Home value
$751,400
$714,000 - $796,000
$3,321/mo
Zestimate® history
Loading...
Owner options
Explore your selling options
What's special
Welcome to this beautifully updated, sunny Ranch in a highly desirable Woburn neighborhood. Improvements include new: kitchen, bathroom, finished hardwood floors, painted interior, upgraded 200 amp electric panel & wiring outlets, oil tank, hot water tank, recessed lighting, pull-down stairs for attic access, all doors & some new windows. Newly updated Kitchen has shaker style white cabinets, quartz countertops, SS appliances & custom stainless vent hood. 1st floor open concept with large, sun-filled, fireplaced Living Room & Dining area with hardwood flooring & Kitchen, all perfect for entertaining. Large, 3-season, Sunroom off kitchen leading to spacious & private back yard. Main level also features 3 Bedrooms with great lighting & hardwood flooring. New Bathroom enhanced with modern touches. The lower level offers large, finished bonus/family room with spacious closet, adjacent to potential future bathroom space. Convenient to major routes, Woburn Village & Burlington Mall.
Zillow last checked: 8 hours ago
Listing updated: August 30, 2023 at 05:07pm
Listed by:
H. Elaine Song 617-835-7664,
Coldwell Banker Realty - Lexington 781-862-2600
Bought with:
Stephanie Singer
William Raveis R.E. & Home Services
Source: MLS PIN,MLS#: 73128083
Facts & features
Interior
Bedrooms & bathrooms
- Bedrooms: 3
- Bathrooms: 1
- Full bathrooms: 1
Primary bedroom
- Features: Flooring - Hardwood
- Level: First
- Area: 141.52
- Dimensions: 11.6 x 12.2
Bedroom 2
- Features: Flooring - Hardwood
- Level: First
- Area: 94.92
- Dimensions: 11.3 x 8.4
Bedroom 3
- Features: Flooring - Hardwood
- Level: First
- Area: 68.26
- Dimensions: 9.6 x 7.11
Primary bathroom
- Features: No
Bathroom 1
- Features: Bathroom - Full, Bathroom - Tiled With Tub & Shower, Flooring - Stone/Ceramic Tile
- Level: First
- Area: 28.29
- Dimensions: 6.9 x 4.1
Dining room
- Features: Flooring - Hardwood
- Level: First
- Area: 82.21
- Dimensions: 11.11 x 7.4
Family room
- Features: Closet, Flooring - Vinyl
- Level: Basement
- Area: 423.87
- Dimensions: 21.3 x 19.9
Kitchen
- Features: Flooring - Stone/Ceramic Tile
- Level: First
- Area: 107.88
- Dimensions: 11.6 x 9.3
Living room
- Features: Flooring - Hardwood
- Level: First
- Area: 208.52
- Dimensions: 13.8 x 15.11
Heating
- Baseboard, Oil
Cooling
- Window Unit(s)
Appliances
- Included: Electric Water Heater, Range, Dishwasher, Disposal, Refrigerator, Washer, Dryer
- Laundry: Electric Dryer Hookup, Washer Hookup, In Basement
Features
- Sun Room
- Flooring: Tile, Vinyl, Hardwood
- Windows: Screens
- Basement: Partially Finished
- Number of fireplaces: 1
Interior area
- Total structure area: 1,280
- Total interior livable area: 1,280 sqft
Property
Parking
- Total spaces: 3
- Parking features: Paved Drive, Paved
- Uncovered spaces: 3
Features
- Patio & porch: Screened
- Exterior features: Porch - Screened, Rain Gutters, Screens
Lot
- Size: 0.26 Acres
- Features: Level
Details
- Parcel number: M:77 B:12 L:10 U:00,915846
- Zoning: R-1
Construction
Type & style
- Home type: SingleFamily
- Architectural style: Ranch
- Property subtype: Single Family Residence
Materials
- Frame
- Foundation: Concrete Perimeter
- Roof: Shingle
Condition
- Year built: 1957
Utilities & green energy
- Electric: 200+ Amp Service
- Sewer: Public Sewer
- Water: Public
Community & neighborhood
Community
- Community features: Public Transportation, Shopping, Park, Walk/Jog Trails, Golf, Medical Facility, Conservation Area, Highway Access, House of Worship, Private School, Public School
Location
- Region: Woburn
- Subdivision: Shaker Glen
Other
Other facts
- Listing terms: Seller W/Participate
- Road surface type: Paved
Price history
| Date | Event | Price |
|---|---|---|
| 8/23/2023 | Sold | $680,000-2.7%$531/sqft |
Source: MLS PIN #73128083 Report a problem | ||
| 7/14/2023 | Contingent | $699,000$546/sqft |
Source: MLS PIN #73128083 Report a problem | ||
| 6/22/2023 | Listed for sale | $699,000-0.1%$546/sqft |
Source: MLS PIN #73128083 Report a problem | ||
| 6/3/2022 | Listing removed | -- |
Source: MLS PIN #72967045 Report a problem | ||
| 4/15/2022 | Listed for sale | $699,900+28.4%$547/sqft |
Source: MLS PIN #72967045 Report a problem | ||
Public tax history
| Year | Property taxes | Tax assessment |
|---|---|---|
| 2025 | $5,666 +21.6% | $663,500 +14.8% |
| 2024 | $4,659 -0.3% | $578,000 +7.6% |
| 2023 | $4,675 +1.2% | $537,300 +8.6% |
Find assessor info on the county website
Neighborhood: 01801
Nearby schools
GreatSchools rating
- 7/10Reeves Elementary SchoolGrades: PK-5Distance: 1 mi
- 4/10Daniel L Joyce Middle SchoolGrades: 6-8Distance: 1.7 mi
- 6/10Woburn High SchoolGrades: 9-12Distance: 3.2 mi
Schools provided by the listing agent
- Elementary: Reeves
- Middle: Joyce
- High: Wmhs
Source: MLS PIN. This data may not be complete. We recommend contacting the local school district to confirm school assignments for this home.
Get a cash offer in 3 minutes
Find out how much your home could sell for in as little as 3 minutes with a no-obligation cash offer.
Estimated market value$751,400
Get a cash offer in 3 minutes
Find out how much your home could sell for in as little as 3 minutes with a no-obligation cash offer.
Estimated market value
$751,400

