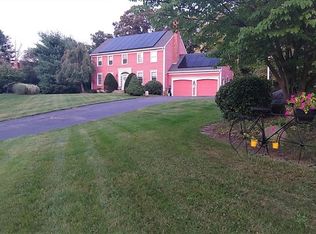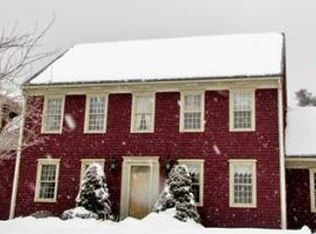Sold for $460,000 on 02/13/25
$460,000
13 Carroll Rd #1, North Grafton, MA 01536
2beds
1,761sqft
Condominium, Townhouse
Built in 2001
0.52 Acres Lot
$474,800 Zestimate®
$261/sqft
$2,580 Estimated rent
Home value
$474,800
$432,000 - $522,000
$2,580/mo
Zestimate® history
Loading...
Owner options
Explore your selling options
What's special
**OPEN HOUSE CANCELLED**Located in the scenic Langdon Farms HOA, this end-unit townhouse combines both comfort and convenience. Situated on converted farmland, the complex features vast commons areas with this home offering direct access to open green space. Inside, you’ll find an inviting open living room with oak hardwood floors that flow into an eat-in kitchen, featuring granite countertops, a dining area, & sliders that lead to a private back deck. The second level offers two spacious bedrooms, including a main bedroom with an en suite bath & a walk-in closet, plus a large second bedroom with a walk-in closet. The finished lower level provides versatile space for a recreation room with new bamboo flooring & ample storage found throughout. Additional highlights include newer appliances, a 2018 hot water heater, an attached garage, driveway, and a deeded space in the common area.
Zillow last checked: 8 hours ago
Listing updated: February 13, 2025 at 12:49pm
Listed by:
Amber Martin 774-813-7528,
Lamacchia Realty, Inc. 508-425-7372
Bought with:
Taylor Blair
Lamacchia Realty, Inc.
Source: MLS PIN,MLS#: 73323282
Facts & features
Interior
Bedrooms & bathrooms
- Bedrooms: 2
- Bathrooms: 4
- Full bathrooms: 2
- 1/2 bathrooms: 2
Primary bedroom
- Features: Bathroom - Full, Ceiling Fan(s), Walk-In Closet(s), Flooring - Wall to Wall Carpet, Cable Hookup
- Level: Second
- Area: 156
- Dimensions: 12 x 13
Bedroom 2
- Features: Ceiling Fan(s), Walk-In Closet(s), Flooring - Wall to Wall Carpet, Cable Hookup
- Level: Second
- Area: 266
- Dimensions: 19 x 14
Primary bathroom
- Features: Yes
Bathroom 1
- Features: Bathroom - Full, Bathroom - With Shower Stall, Closet - Linen, Flooring - Laminate
- Level: Second
- Area: 104
- Dimensions: 13 x 8
Bathroom 2
- Features: Bathroom - Full, Bathroom - With Tub & Shower, Flooring - Laminate
- Level: Second
- Area: 63
- Dimensions: 7 x 9
Bathroom 3
- Features: Bathroom - Half, Flooring - Stone/Ceramic Tile
- Level: First
- Area: 25
- Dimensions: 5 x 5
Kitchen
- Features: Flooring - Stone/Ceramic Tile, Dining Area, Countertops - Stone/Granite/Solid, Deck - Exterior, Exterior Access, Slider
- Level: First
- Area: 104
- Dimensions: 8 x 13
Living room
- Features: Bathroom - Full, Ceiling Fan(s), Flooring - Hardwood, Cable Hookup
- Level: First
- Area: 323
- Dimensions: 19 x 17
Heating
- Central, Forced Air, Electric Baseboard, Natural Gas
Cooling
- Central Air
Appliances
- Laundry: Electric Dryer Hookup, Washer Hookup, In Unit
Features
- Bathroom - Half, Closet, Cable Hookup, Bathroom, Bonus Room
- Flooring: Tile, Carpet, Laminate, Bamboo, Hardwood, Other, Flooring - Stone/Ceramic Tile, Flooring - Hardwood
- Doors: Insulated Doors, Storm Door(s)
- Windows: Insulated Windows
- Has basement: Yes
- Has fireplace: No
- Common walls with other units/homes: End Unit
Interior area
- Total structure area: 1,761
- Total interior livable area: 1,761 sqft
Property
Parking
- Total spaces: 3
- Parking features: Attached, Garage Door Opener, Off Street, Deeded, Guest, Paved
- Attached garage spaces: 1
- Uncovered spaces: 2
Accessibility
- Accessibility features: Accessible Entrance
Features
- Entry location: Unit Placement(Ground)
- Patio & porch: Porch, Deck - Composite
- Exterior features: Porch, Deck - Composite, Rain Gutters
Lot
- Size: 0.52 Acres
Details
- Parcel number: M:0056 B:0101 L:0018.D,4228006
- Zoning: R2
Construction
Type & style
- Home type: Townhouse
- Property subtype: Condominium, Townhouse
Materials
- Frame
- Roof: Shingle
Condition
- Year built: 2001
Utilities & green energy
- Electric: Circuit Breakers, 200+ Amp Service
- Sewer: Public Sewer
- Water: Public
- Utilities for property: for Electric Range, for Electric Dryer, Washer Hookup
Green energy
- Energy efficient items: Thermostat
Community & neighborhood
Community
- Community features: Public Transportation, Shopping, Park, Walk/Jog Trails, Golf, Public School
Location
- Region: North Grafton
HOA & financial
HOA
- HOA fee: $320 monthly
- Services included: Insurance, Road Maintenance, Maintenance Grounds, Snow Removal
Price history
| Date | Event | Price |
|---|---|---|
| 2/13/2025 | Sold | $460,000+5.7%$261/sqft |
Source: MLS PIN #73323282 | ||
| 1/11/2025 | Contingent | $435,000$247/sqft |
Source: MLS PIN #73323282 | ||
| 1/6/2025 | Listed for sale | $435,000+24.3%$247/sqft |
Source: MLS PIN #73323282 | ||
| 9/25/2020 | Sold | $350,000+45.8%$199/sqft |
Source: Public Record | ||
| 10/8/2010 | Sold | $240,000-9%$136/sqft |
Source: Public Record | ||
Public tax history
| Year | Property taxes | Tax assessment |
|---|---|---|
| 2025 | $5,848 +2.1% | $419,500 +4.8% |
| 2024 | $5,728 +3.7% | $400,300 +13.9% |
| 2023 | $5,522 +2.5% | $351,500 +10.1% |
Find assessor info on the county website
Neighborhood: 01536
Nearby schools
GreatSchools rating
- 7/10North Street Elementary SchoolGrades: 2-6Distance: 0.7 mi
- 8/10Grafton Middle SchoolGrades: 7-8Distance: 0.7 mi
- 8/10Grafton High SchoolGrades: 9-12Distance: 0.9 mi
Schools provided by the listing agent
- Elementary: Grafton Elem
- Middle: Grafton Middle
- High: Grafton High
Source: MLS PIN. This data may not be complete. We recommend contacting the local school district to confirm school assignments for this home.
Get a cash offer in 3 minutes
Find out how much your home could sell for in as little as 3 minutes with a no-obligation cash offer.
Estimated market value
$474,800
Get a cash offer in 3 minutes
Find out how much your home could sell for in as little as 3 minutes with a no-obligation cash offer.
Estimated market value
$474,800

