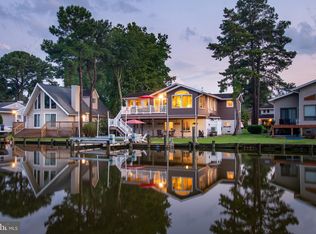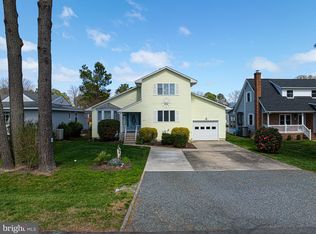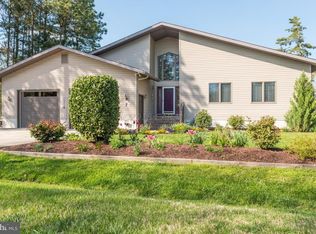Sold for $599,000 on 03/20/24
$599,000
13 Carriage Ln, Ocean Pines, MD 21811
3beds
1,350sqft
Single Family Residence
Built in 1978
9,210 Square Feet Lot
$670,300 Zestimate®
$444/sqft
$1,932 Estimated rent
Home value
$670,300
$630,000 - $717,000
$1,932/mo
Zestimate® history
Loading...
Owner options
Explore your selling options
What's special
Welcome to this charming 3-bedroom, 2-bathroom A-Frame style home, perfectly situated directly on the tranquil canal in the desirable Ocean Pines community. As you step inside, you'll be captivated by the inviting living room with recessed lighting and tile flooring throughout. The 2-story ceiling allows natural light to pour in, and built-in shelves add a touch of elegance. Step through the slider to access the outdoor deck, where you can enjoy picturesque views of the canal. The brand new kitchen is a culinary enthusiast's dream, featuring granite countertops, white cabinets, and modern appliances. There's ample space for a dining table, and a slider connects it to a den or bonus room, providing versatility and convenience. The main level offers two recently redone bedrooms and a stylishly updated bathroom with a new toilet and vanity. On the upper level, you'll find another spacious bedroom, a full bath, and a loft area, all adorned with comfortable carpeting. This property comes with a fantastic array of inclusions, making it the perfect waterfront retreat. The package includes all furniture items, and a 7,000 lb lift on the pier. Recent updates and maintenance ensure peace of mind, including 3-year-old rear sliders, new kitchen, new front siding, a roof treated to prevent mold and algae growth, and a freshly pressure-washed deck and house. The driveway, approximately 5 to 6 years old, was sealed just a month ago. Additional benefits of this property include a crawl space with spray foam insulation and a vapor barrier, enhancing energy efficiency. Don't miss this opportunity to own a piece of waterfront paradise in Ocean Pines.
Zillow last checked: 8 hours ago
Listing updated: October 16, 2024 at 06:51am
Listed by:
Lee Tessier 410-638-9555,
EXP Realty, LLC,
Listing Team: Lee Tessier Team, Co-Listing Team: Lee Tessier Team,Co-Listing Agent: Reed J Stupalski 410-688-4042,
EXP Realty, LLC
Bought with:
Bogi Szabo, 5015239
Keller Williams Realty
Source: Bright MLS,MLS#: MDWO2017304
Facts & features
Interior
Bedrooms & bathrooms
- Bedrooms: 3
- Bathrooms: 2
- Full bathrooms: 2
- Main level bathrooms: 1
- Main level bedrooms: 2
Heating
- Forced Air, Natural Gas
Cooling
- Central Air, Ceiling Fan(s), Electric
Appliances
- Included: Dishwasher, Disposal, Dryer, Microwave, Oven/Range - Electric, Ice Maker, Washer, Exhaust Fan, Extra Refrigerator/Freezer, Gas Water Heater
- Laundry: Main Level
Features
- Entry Level Bedroom, Ceiling Fan(s), Combination Kitchen/Dining, Combination Dining/Living, Family Room Off Kitchen, Open Floorplan, Eat-in Kitchen, Kitchen - Gourmet, Kitchen - Table Space, Recessed Lighting, Bathroom - Tub Shower, Upgraded Countertops, Built-in Features, Dry Wall
- Flooring: Carpet, Tile/Brick
- Doors: Storm Door(s)
- Windows: Screens, Double Pane Windows, Window Treatments
- Has basement: No
- Has fireplace: No
Interior area
- Total structure area: 1,350
- Total interior livable area: 1,350 sqft
- Finished area above ground: 1,350
Property
Parking
- Parking features: Driveway
- Has uncovered spaces: Yes
Accessibility
- Accessibility features: None
Features
- Levels: One and One Half
- Stories: 1
- Patio & porch: Deck, Enclosed, Porch
- Exterior features: Sidewalks
- Pool features: None
- Has view: Yes
- View description: Water
- Has water view: Yes
- Water view: Water
- Waterfront features: Canal
- Frontage length: Water Frontage Ft: 1
Lot
- Size: 9,210 sqft
- Features: Bulkheaded
Details
- Additional structures: Above Grade
- Parcel number: 2403088758
- Zoning: RESIDENTIAL
- Special conditions: Standard
- Other equipment: None
Construction
Type & style
- Home type: SingleFamily
- Architectural style: A-Frame
- Property subtype: Single Family Residence
Materials
- Frame, Vinyl Siding, Stick Built
- Foundation: Block, Pillar/Post/Pier, Crawl Space
- Roof: Architectural Shingle
Condition
- Excellent
- New construction: No
- Year built: 1978
Utilities & green energy
- Sewer: Public Sewer
- Water: Public
Community & neighborhood
Location
- Region: Ocean Pines
- Subdivision: Ocean Pines - Newport
- Municipality: OCEAN PINES
HOA & financial
HOA
- Has HOA: Yes
- HOA fee: $1,498 annually
- Association name: OCEAN PINES
Other
Other facts
- Listing agreement: Exclusive Right To Sell
- Ownership: Fee Simple
Price history
| Date | Event | Price |
|---|---|---|
| 3/20/2024 | Sold | $599,000-0.2%$444/sqft |
Source: | ||
| 1/30/2024 | Pending sale | $599,900$444/sqft |
Source: | ||
| 1/29/2024 | Listing removed | -- |
Source: | ||
| 1/10/2024 | Listed for sale | $599,900-7.7%$444/sqft |
Source: | ||
| 11/30/2023 | Listing removed | -- |
Source: | ||
Public tax history
| Year | Property taxes | Tax assessment |
|---|---|---|
| 2025 | $4,241 +9.9% | $457,500 +13.5% |
| 2024 | $3,859 +5.8% | $403,200 +5.8% |
| 2023 | $3,647 +6.1% | $381,133 -5.5% |
Find assessor info on the county website
Neighborhood: 21811
Nearby schools
GreatSchools rating
- 8/10Showell Elementary SchoolGrades: PK-4Distance: 2.1 mi
- 10/10Stephen Decatur Middle SchoolGrades: 7-8Distance: 4.8 mi
- 7/10Stephen Decatur High SchoolGrades: 9-12Distance: 4.6 mi
Schools provided by the listing agent
- High: Stephen Decatur
- District: Worcester County Public Schools
Source: Bright MLS. This data may not be complete. We recommend contacting the local school district to confirm school assignments for this home.

Get pre-qualified for a loan
At Zillow Home Loans, we can pre-qualify you in as little as 5 minutes with no impact to your credit score.An equal housing lender. NMLS #10287.
Sell for more on Zillow
Get a free Zillow Showcase℠ listing and you could sell for .
$670,300
2% more+ $13,406
With Zillow Showcase(estimated)
$683,706

