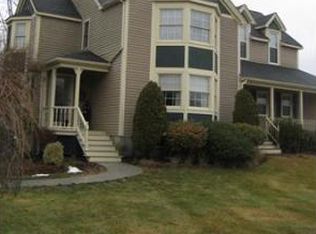NO CONDO FEES! Don't miss this stunning home in a desirable neighborhood - The deep front porch enters to a gorgeous living room with gleaming floors and a working fireplace, then onto a dining room with statement lighting and a granite and stainless kitchen with accent ceiling. The full bath on this level is spa-like with a rainshower and is all new throughout. Upstairs is a beautiful master with a vaulted ceiling and 2 additional bedrooms as well as another new full bath. The lower level is nicely appointed, and would make a great home office with a slider to the private wooded backyard. There is a large utility room and separate storage area with garage door entry - plenty of storage for the necessities of life! Behind the scenes are newer windows and furnace, a brand new well pump and updated electrical. There is a spacious front yard overlooking the lovely neighborhood, and commuter routes, shopping and restaurants are just minutes away. Don't miss this one!
This property is off market, which means it's not currently listed for sale or rent on Zillow. This may be different from what's available on other websites or public sources.
