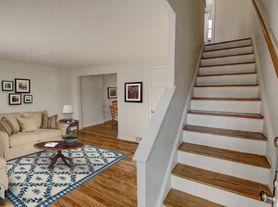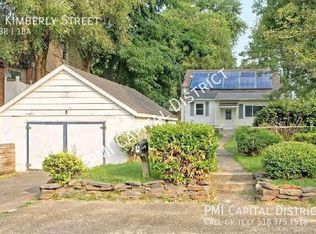Quiet neighborhood with shared driveway and street parking. Fenced in backyard for pets or leisure. Large unfinished basement for storage. Huge master bedroom on second floor with full en-suite bathroom, and additional storage space. Two bedrooms on first floor plus bonus sunroom.
Owner pays for water. Tenant is responsible for electricity and wifi. No smoking indoors. Flexible lease terms depending on needs. Lawn and yard to be maintained by tenant unless otherwise negotiated.
House for rent
Accepts Zillow applications
$2,400/mo
13 Carlisle Ct, Albany, NY 12209
3beds
1,683sqft
Price may not include required fees and charges.
Single family residence
Available now
Cats, dogs OK
Central air
In unit laundry
Off street parking
Baseboard
What's special
Full en-suite bathroomAdditional storage spaceUnfinished basementFenced in backyardBonus sunroomHuge master bedroom
- 13 days |
- -- |
- -- |
Travel times
Facts & features
Interior
Bedrooms & bathrooms
- Bedrooms: 3
- Bathrooms: 2
- Full bathrooms: 2
Heating
- Baseboard
Cooling
- Central Air
Appliances
- Included: Dryer, Freezer, Oven, Refrigerator, Washer
- Laundry: In Unit
Features
- Flooring: Hardwood
Interior area
- Total interior livable area: 1,683 sqft
Property
Parking
- Parking features: Off Street
- Details: Contact manager
Features
- Exterior features: Electricity not included in rent, Heating system: Baseboard, Water included in rent
Details
- Parcel number: 010100755037
Construction
Type & style
- Home type: SingleFamily
- Property subtype: Single Family Residence
Utilities & green energy
- Utilities for property: Water
Community & HOA
Location
- Region: Albany
Financial & listing details
- Lease term: 1 Year
Price history
| Date | Event | Price |
|---|---|---|
| 10/2/2025 | Listed for rent | $2,400$1/sqft |
Source: Zillow Rentals | ||
| 4/16/2025 | Listing removed | $280,000$166/sqft |
Source: | ||
| 4/1/2025 | Price change | $280,000-3.4%$166/sqft |
Source: | ||
| 3/17/2025 | Price change | $290,000-3.3%$172/sqft |
Source: | ||
| 3/8/2025 | Listed for sale | $300,000$178/sqft |
Source: | ||

