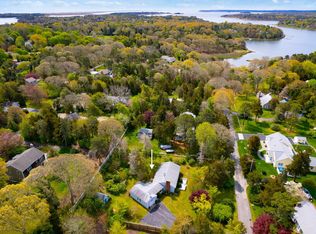Sold for $690,000 on 08/23/23
$690,000
13 Captain Dean Rd, Orleans, MA 02653
2beds
1,182sqft
Single Family Residence
Built in 1962
0.46 Acres Lot
$847,900 Zestimate®
$584/sqft
$2,398 Estimated rent
Home value
$847,900
$780,000 - $933,000
$2,398/mo
Zestimate® history
Loading...
Owner options
Explore your selling options
What's special
Outer Cape lovers, your search is over! Looking for space and serenity that’s minutes to Nauset Beach, the Barley Neck Inn and Meeting House Pond? Situated in highly sought after East Orleans, off of Barley Neck Road, 13 Captain Dean Rd is ready for its next chapter. In the past, the level half acre yard played host to many large family gatherings; the garden's paved pathways and secluded nooks now await the next generation gardener’s vision. In need of updating, the sprawling layout features an attached garage, finished breezeway, charming shiplap wainscoting, built in cabinetry, two bedrooms, one bath and a full unfinished basement with workshop area, laundry, loads of storage and bulkhead access to the garden. Outside are front and rear decks, a detached shed, outdoor shower and mature maple and deep purple lilac varietals. Close to everything, yet off the beaten path, this tight knit neighborhood will take you back to the Cape of your childhood.
Zillow last checked: 8 hours ago
Listing updated: August 30, 2023 at 05:01pm
Listed by:
Derouen Levinson Group 508-444-2231,
Keller Williams Realty 508-534-7200,
ErinTerkelsen 508-846-2243
Bought with:
Non Member
Non Member Office
Source: MLS PIN,MLS#: 73105861
Facts & features
Interior
Bedrooms & bathrooms
- Bedrooms: 2
- Bathrooms: 1
- Full bathrooms: 1
Primary bedroom
- Features: Flooring - Wall to Wall Carpet
- Level: First
- Area: 174.64
- Dimensions: 14.8 x 11.8
Bedroom 2
- Features: Flooring - Wall to Wall Carpet
- Level: First
- Area: 147.56
- Dimensions: 11.9 x 12.4
Primary bathroom
- Features: No
Bathroom 1
- Features: Flooring - Laminate
- Level: First
- Area: 36.17
- Dimensions: 4.11 x 8.8
Dining room
- Level: First
- Area: 115.56
- Dimensions: 10.8 x 10.7
Family room
- Features: Flooring - Wall to Wall Carpet
- Level: First
- Area: 192.34
- Dimensions: 16.3 x 11.8
Kitchen
- Features: Flooring - Laminate
- Level: First
- Area: 120.91
- Dimensions: 11.3 x 10.7
Living room
- Features: Flooring - Wall to Wall Carpet
- Level: First
- Area: 248.88
- Dimensions: 18.3 x 13.6
Heating
- Forced Air, Oil
Cooling
- Central Air
Appliances
- Laundry: In Basement, Electric Dryer Hookup
Features
- Flooring: Carpet, Laminate
- Basement: Full
- Number of fireplaces: 1
Interior area
- Total structure area: 1,182
- Total interior livable area: 1,182 sqft
Property
Parking
- Total spaces: 5
- Parking features: Attached, Off Street, Paved
- Attached garage spaces: 1
- Uncovered spaces: 4
Features
- Patio & porch: Deck
- Exterior features: Deck
- Waterfront features: Ocean, 1 to 2 Mile To Beach
Lot
- Size: 0.46 Acres
- Features: Level
Details
- Parcel number: M:043.0 B:0041 L:0000.0,2363565
- Zoning: R
Construction
Type & style
- Home type: SingleFamily
- Architectural style: Ranch
- Property subtype: Single Family Residence
Materials
- Frame
- Foundation: Concrete Perimeter
- Roof: Shingle
Condition
- Year built: 1962
Utilities & green energy
- Electric: 100 Amp Service
- Sewer: Inspection Required for Sale
- Water: Public
- Utilities for property: for Electric Range, for Electric Dryer
Community & neighborhood
Community
- Community features: Bike Path, Marina
Location
- Region: Orleans
Other
Other facts
- Road surface type: Paved
Price history
| Date | Event | Price |
|---|---|---|
| 8/23/2023 | Sold | $690,000-6.6%$584/sqft |
Source: MLS PIN #73105861 Report a problem | ||
| 6/12/2023 | Contingent | $739,000$625/sqft |
Source: MLS PIN #73105861 Report a problem | ||
| 6/10/2023 | Listed for sale | $739,000$625/sqft |
Source: MLS PIN #73105861 Report a problem | ||
| 6/5/2023 | Contingent | $739,000$625/sqft |
Source: MLS PIN #73105861 Report a problem | ||
| 5/22/2023 | Price change | $739,000-5.7%$625/sqft |
Source: MLS PIN #73105861 Report a problem | ||
Public tax history
| Year | Property taxes | Tax assessment |
|---|---|---|
| 2025 | $4,735 +0.3% | $758,800 +3% |
| 2024 | $4,723 -1.1% | $736,800 -3.9% |
| 2023 | $4,775 +20.1% | $766,400 +51.2% |
Find assessor info on the county website
Neighborhood: 02653
Nearby schools
GreatSchools rating
- 9/10Orleans Elementary SchoolGrades: K-5Distance: 1.6 mi
- 6/10Nauset Regional Middle SchoolGrades: 6-8Distance: 1.4 mi
- 7/10Nauset Regional High SchoolGrades: 9-12Distance: 5.7 mi

Get pre-qualified for a loan
At Zillow Home Loans, we can pre-qualify you in as little as 5 minutes with no impact to your credit score.An equal housing lender. NMLS #10287.
Sell for more on Zillow
Get a free Zillow Showcase℠ listing and you could sell for .
$847,900
2% more+ $16,958
With Zillow Showcase(estimated)
$864,858