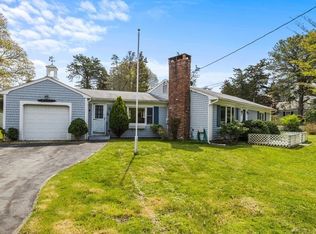Sold for $667,000
$667,000
13 Capt Dean Road, Orleans, MA 02653
2beds
1,182sqft
Single Family Residence
Built in 1962
0.46 Acres Lot
$762,300 Zestimate®
$564/sqft
$2,629 Estimated rent
Home value
$762,300
$694,000 - $839,000
$2,629/mo
Zestimate® history
Loading...
Owner options
Explore your selling options
What's special
Outer Cape lovers, your search is over! Looking for space and serenity that's minutes to Nauset Beach, the Barley Neck Inn and Meeting House Pond? Situated in highly sought after East Orleans, off of Barley Neck Road, 13 Captain Dean Rd is ready for its next chapter. In the past, the level half acre yard played host to many large family gatherings; the garden's paved pathways and secluded nooks now await the next generation gardener's vision. In need of updating, the sprawling layout features an attached garage, finished breezeway, charming shiplap wainscoting, built in cabinetry, two bedrooms, one bath & a full unfinished basement with workshop area, laundry, loads of storage and bulkhead access to the garden. (Peeks of hardwood under carpet in bedrooms & living room). Outside are front and rear decks, a detached shed, outdoor shower and mature maple and deep purple lilac varietals. Close to everything, yet off the beaten path, this tight knit neighborhood will take you back to the Cape of your childhood - where the neighbors stop to chat in their yards and a sleepy dog keeps watch under the magnolia. Come take a look, make it your own - before someone else's memories get made.
Zillow last checked: 8 hours ago
Listing updated: September 19, 2024 at 08:16pm
Listed by:
Derouen Levinson Group 508-444-2231,
Keller Williams Realty
Bought with:
Buyer Unrepresented
cci.UnrepBuyer
Source: CCIMLS,MLS#: 22301647
Facts & features
Interior
Bedrooms & bathrooms
- Bedrooms: 2
- Bathrooms: 1
- Full bathrooms: 1
- Main level bathrooms: 1
Primary bedroom
- Description: Flooring: Carpet
- Features: Closet, Ceiling Fan(s)
- Level: First
Bedroom 2
- Description: Flooring: Carpet
- Features: Bedroom 2, Ceiling Fan(s), Closet
- Level: First
Kitchen
- Description: Flooring: Laminate
- Features: Kitchen
- Level: First
Living room
- Description: Fireplace(s): Wood Burning,Flooring: Carpet
- Features: Closet, Living Room, Built-in Features
Heating
- Forced Air
Cooling
- Central Air
Appliances
- Included: Dishwasher, Washer, Refrigerator, Microwave, Electric Water Heater
- Laundry: In Basement
Features
- Flooring: Laminate, Carpet
- Basement: Bulkhead Access,Interior Entry,Full
- Number of fireplaces: 1
- Fireplace features: Wood Burning
Interior area
- Total structure area: 1,182
- Total interior livable area: 1,182 sqft
Property
Parking
- Total spaces: 4
- Parking features: Garage - Attached, Open
- Attached garage spaces: 1
- Has uncovered spaces: Yes
Features
- Stories: 1
- Exterior features: Garden
Lot
- Size: 0.46 Acres
- Features: Bike Path, Major Highway, Cape Cod Rail Trail, Shopping, Marina, Level
Details
- Parcel number: 43410
- Zoning: R
- Special conditions: None
Construction
Type & style
- Home type: SingleFamily
- Property subtype: Single Family Residence
Materials
- Shingle Siding
- Foundation: Concrete Perimeter
- Roof: Asphalt
Condition
- Approximate
- New construction: No
- Year built: 1962
Utilities & green energy
- Sewer: Septic Tank
Community & neighborhood
Location
- Region: Orleans
Other
Other facts
- Listing terms: Conventional
- Road surface type: Paved
Price history
| Date | Event | Price |
|---|---|---|
| 8/23/2023 | Sold | $667,000-9.7%$564/sqft |
Source: | ||
| 6/11/2023 | Pending sale | $739,000$625/sqft |
Source: | ||
| 6/10/2023 | Listed for sale | $739,000$625/sqft |
Source: | ||
| 6/5/2023 | Pending sale | $739,000$625/sqft |
Source: | ||
| 5/22/2023 | Price change | $739,000-5.7%$625/sqft |
Source: | ||
Public tax history
Tax history is unavailable.
Neighborhood: 02653
Nearby schools
GreatSchools rating
- 9/10Orleans Elementary SchoolGrades: K-5Distance: 1.6 mi
- 6/10Nauset Regional Middle SchoolGrades: 6-8Distance: 1.4 mi
- 7/10Nauset Regional High SchoolGrades: 9-12Distance: 5.7 mi
Schools provided by the listing agent
- District: Nauset
Source: CCIMLS. This data may not be complete. We recommend contacting the local school district to confirm school assignments for this home.
Get a cash offer in 3 minutes
Find out how much your home could sell for in as little as 3 minutes with a no-obligation cash offer.
Estimated market value$762,300
Get a cash offer in 3 minutes
Find out how much your home could sell for in as little as 3 minutes with a no-obligation cash offer.
Estimated market value
$762,300
