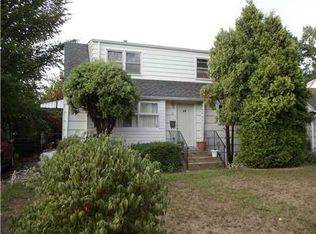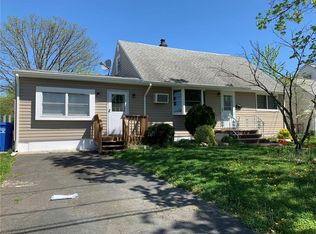Step into simplistic grace. This home is ready for its new owners & exudes comfort. Greeted by the cozy living room upon entrance with wall to wall carpeting and bright coloring & emanates relaxation. The eat-in-kitchen has plenty of space for the chef in you with a separate dining area. This home has four bedrooms, two downstairs with hardwood flooring and bright colors, two upstairs, brightly colored with wall to wall carpeting. Two full bathrooms, one upstairs and one down, for your convenience. The full basement is half finished with dry bar and a laundry area. Single width driveway with attached garage and ample yard space. Near all major highways and shopping malls. This home is not to be missed!
This property is off market, which means it's not currently listed for sale or rent on Zillow. This may be different from what's available on other websites or public sources.


