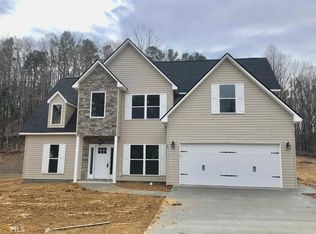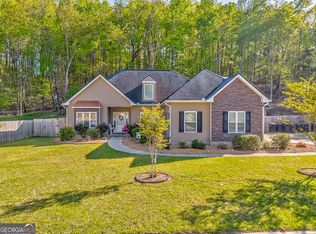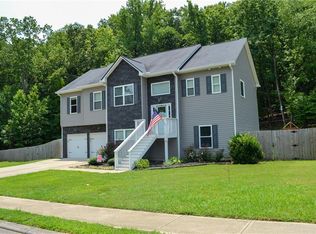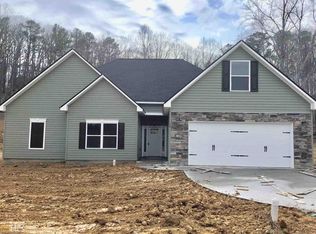New construction in quiet swim community in the West End/Rome school district. One level living with 4th bedroom/bonus room up. Quality construction in this very livable floor plan that features hardwoods in living areas and carpet in bedrooms, great room with fireplace, granite counter tops, gas stove, pantry, separate shower and soaking tub, walk-in closet, split bedroom plan and 2000+/- sq. ft. of living space. $2500 paid closing costs with preferred lender.
This property is off market, which means it's not currently listed for sale or rent on Zillow. This may be different from what's available on other websites or public sources.



