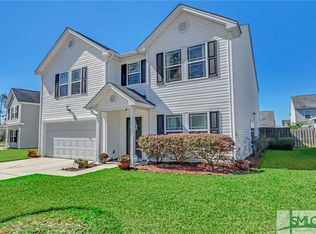THIS HOME HAS GREAT CURB APPEAL AND SHOWS LIKE A MODEL. FEATURES: APPROX 1630 SQUARE FEET; LARGE KITCHEN WITH "LOADS" OF CABINET SPACE, STAINLESS STEEL APPLIANCES, BREAKFAST BAR, DINING AREA OFF KITCHEN WITH VIEW OF FENCED YARD AND PATIO; VAULTED CEILING IN GREAT ROOM, LARGE FOYER AREA WITH ACCESS TO FRONT BEDROOMS; 2 CAR GARAGE WITH GARAGE DOOR OPENER/TRANSMITTER. GREAT LOCATION!!! EASY COMMUTE, MINUTES FROM GULFSTREAM, HUNTER/FT STEWART, RESTAURANTS, SHOPPING AND SAVANNAH/HILTON HEAD INTERNATIONAL AIRPORT. AMENITIES: CLUBHOUSE, COMMUNITY POOL, FITNESS FACILITY AND PLAYGROOUNND. HOME WARRANT PROVIDED BY SELLER. SHOW BY APPOINTMENT ONLY - OWNER OCCUPIED
This property is off market, which means it's not currently listed for sale or rent on Zillow. This may be different from what's available on other websites or public sources.
