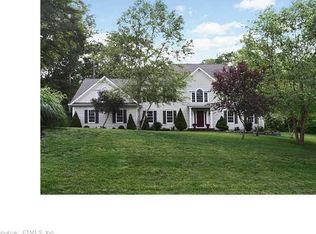With TLC you can make Killingworth your home when you own this 3,100+ square-foot, 1996 Colonial. Beautifully placed on 3.3 acres of level, tree-lined property, you'll have privacy while still being part of a pleasant neighborhood. You'll find a shed in the yard. There's a two-car garage and the home's central air will keep you cool through the warm months. You'll enjoy hardwood throughout the first and the second floor. Your open-concept first floor includes a large eat-in kitchen with granite countertops, stainless appliances and large farm sink. The kitchen opens to a sunlit eating area & a family room anchored by built-in bookcases and a cozy wood-burning fireplace. Skylights, large windows and sliders along the outside wall give views of the lush backyard & patio and provide natural light. A living room and a half bath complete the space. Upstairs, you'll find the large owner's suite with full bath, & three more nicely sized bedrooms. All offer ample closet space and oversized windows. The second floor also includes another full bath with double sinks & a laundry room. A fully finished basement offers over 400 square feet of living space, perfect for a TV or exercise room. The walk-up attic offers additional storage space. Just minutes from I95 & Clinton Crossings outlet shopping, Killingworth is a beautiful small town with state parks, small farms & so much charm. You'll also have access to the Clinton town beach for a modest fee. ASIS, Subject to Probate Approval.
This property is off market, which means it's not currently listed for sale or rent on Zillow. This may be different from what's available on other websites or public sources.
