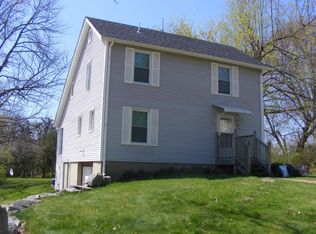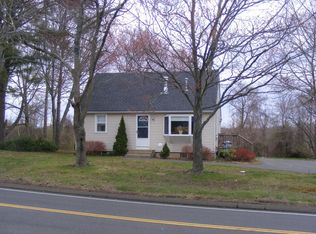Sold for $430,000
$430,000
13 Brushy Plain Road, Branford, CT 06405
3beds
1,338sqft
Single Family Residence
Built in 1957
10,018.8 Square Feet Lot
$455,700 Zestimate®
$321/sqft
$3,144 Estimated rent
Home value
$455,700
$433,000 - $478,000
$3,144/mo
Zestimate® history
Loading...
Owner options
Explore your selling options
What's special
"Modern Oasis with a Brand New Feel! Step into this meticulously renovated home that has been thoughtfully gutted and completely reimagined by its current owners, presenting as practically new throughout. Every detail has been addressed, offering the latest in comfort and efficiency. You'll find a stunning new kitchen featuring sleek stainless steel appliances and beautiful hardwood floors that flow seamlessly throughout the living spaces. Enjoy an abundance of natural light and comfortable year-round temperatures in the newly converted four-season family room, and take advantage of the convenience of two full new bathrooms. Major upgrades provide peace of mind and energy savings, including a new roof, new furnace, mini-split AC system, and a new tankless hot water heater. The upgraded electrical system and all new windows further enhance the home's efficiency and appeal. With a prime location close to the town center, shopping, and major highways, this home is move-in ready and waiting for you!
Zillow last checked: 8 hours ago
Listing updated: November 23, 2025 at 11:44am
Listed by:
Donna Vaccaro (203)988-6983,
William Pitt Sotheby's Int'l 203-453-2533
Bought with:
Marci T. Palluzzi, RES.0791253
Century 21 AllPoints Realty
Source: Smart MLS,MLS#: 24131094
Facts & features
Interior
Bedrooms & bathrooms
- Bedrooms: 3
- Bathrooms: 2
- Full bathrooms: 2
Primary bedroom
- Features: Hardwood Floor
- Level: Upper
Bedroom
- Features: Hardwood Floor
- Level: Upper
Bedroom
- Features: Hardwood Floor
- Level: Main
Dining room
- Level: Main
Family room
- Features: Hardwood Floor
- Level: Main
Living room
- Features: Combination Liv/Din Rm, Hardwood Floor
- Level: Main
Heating
- Forced Air, Propane
Cooling
- Ductless
Appliances
- Included: Oven/Range, Microwave, Refrigerator, Dishwasher, Disposal, Water Heater, Tankless Water Heater
- Laundry: Main Level
Features
- Basement: Full,Unfinished,Storage Space,Interior Entry,Concrete
- Attic: None
- Has fireplace: No
Interior area
- Total structure area: 1,338
- Total interior livable area: 1,338 sqft
- Finished area above ground: 1,338
Property
Parking
- Total spaces: 3
- Parking features: None, Paved, Off Street, Driveway, Private, Asphalt
- Has uncovered spaces: Yes
Lot
- Size: 10,018 sqft
- Features: Wooded, Level
Details
- Parcel number: 1063635
- Zoning: R4
Construction
Type & style
- Home type: SingleFamily
- Architectural style: Cape Cod
- Property subtype: Single Family Residence
Materials
- Vinyl Siding
- Foundation: Block, Concrete Perimeter
- Roof: Asphalt
Condition
- New construction: No
- Year built: 1957
Utilities & green energy
- Sewer: Public Sewer
- Water: Public
- Utilities for property: Cable Available
Community & neighborhood
Community
- Community features: Basketball Court, Near Public Transport, Health Club, Library, Medical Facilities, Playground, Public Rec Facilities, Shopping/Mall
Location
- Region: Branford
- Subdivision: Brushy Plain
Price history
| Date | Event | Price |
|---|---|---|
| 1/6/2026 | Listing removed | $3,200$2/sqft |
Source: Zillow Rentals Report a problem | ||
| 12/4/2025 | Price change | $3,200-8.6%$2/sqft |
Source: Zillow Rentals Report a problem | ||
| 11/25/2025 | Listed for rent | $3,500$3/sqft |
Source: Zillow Rentals Report a problem | ||
| 11/21/2025 | Sold | $430,000-6.3%$321/sqft |
Source: | ||
| 11/15/2025 | Pending sale | $459,000$343/sqft |
Source: | ||
Public tax history
| Year | Property taxes | Tax assessment |
|---|---|---|
| 2025 | $5,095 +31.1% | $238,100 +86.7% |
| 2024 | $3,886 +2% | $127,500 |
| 2023 | $3,811 +1.5% | $127,500 |
Find assessor info on the county website
Neighborhood: 06405
Nearby schools
GreatSchools rating
- 4/10Mary T. Murphy SchoolGrades: PK-4Distance: 0.1 mi
- 6/10Francis Walsh Intermediate SchoolGrades: 5-8Distance: 2 mi
- 5/10Branford High SchoolGrades: 9-12Distance: 1 mi
Schools provided by the listing agent
- High: Branford
Source: Smart MLS. This data may not be complete. We recommend contacting the local school district to confirm school assignments for this home.
Get pre-qualified for a loan
At Zillow Home Loans, we can pre-qualify you in as little as 5 minutes with no impact to your credit score.An equal housing lender. NMLS #10287.
Sell for more on Zillow
Get a Zillow Showcase℠ listing at no additional cost and you could sell for .
$455,700
2% more+$9,114
With Zillow Showcase(estimated)$464,814

