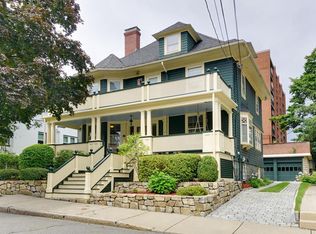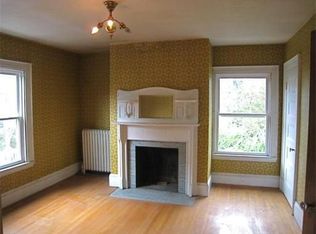Stately, spacious, and impressive are just a few words to describe this impeccable Victorian. Located on a beautiful side street in Winter Hill this home is not to be missed. The main level features a regal foyer that sets the tone of the home with and a sitting area that is carved out for a quiet day. French doors, hardwood floors, period crown moldings are as majestic as the living room with stunning mosaic tile fireplace framed by a mantle with original woodwork. A spectacular dining room is adorned with crown molding and window seat. The kitchen is waiting for your creative touches. The upper levels consist of lots of closet space, 4 beds, and 2 offices or can be flexible to make it as you wish. The basement offers storage space galore and laundry. There is a quaint yard, garage with opportunity for a small green house and off-street parking. Situated near Magoun Square, Tufts, public transportation, shops & dining, this is a chance to live and invest in a great location.
This property is off market, which means it's not currently listed for sale or rent on Zillow. This may be different from what's available on other websites or public sources.

