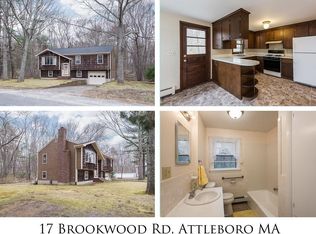HOME! It's the feeling you will get when you walk into this bright, sun-filled spacious 8 room; 4 bedroom multi-level home with beautiful outdoor patio for entertaining - including a refreshing in-ground pool! Nestled in a quiet cul-de-sac neighborhood with wooded back yard, hardwood, tile and carpet (2018) throughout, mature landscaping, and many improvements: Roof (2020), Mini-split system (2017), Pool liner, pump & filter (2019), Interior paint (2020), Exterior paint (2016), Windows (2017), Half-bath updated (2018), Shed & Fence (2017) and so much more! Access to commuter rail, major highways and routes. Follow Covid protocol at all showings.
This property is off market, which means it's not currently listed for sale or rent on Zillow. This may be different from what's available on other websites or public sources.
