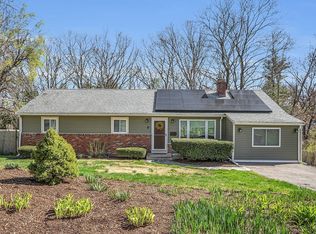This lovely, 3-4 bed, 2.5 bath ranch was completely renovated with neutral paint, refinished hardwood floors in the bedrooms, living room and dining room w/new vinyl plank floors in the kitchen, family room and office. The spacious, open concept living space looks out toward a private back yard. The flexible floor plan allows for an office or playroom, a den, and a dining room on the main floor. The kitchen has been completely renovated with new cabinets, granite countertops, and stainless steel appliances and all bathrooms have been updated. The basement has a finished area consisting of an entertainment area w/bar, a bedroom, playroom, bathroom plus there is plenty of room for storage in the utility area. The large wooden deck on the back of the house has a nice scenic view. The front door and windows were replaced and the hot water heater is only 3 years old. This home has city water/sewer, is located near malls, grocery stores, and schools and is on a quiet residential street.
This property is off market, which means it's not currently listed for sale or rent on Zillow. This may be different from what's available on other websites or public sources.
