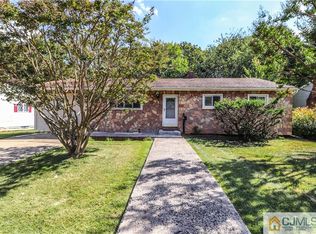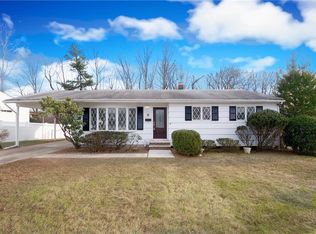Sold for $700,000
$700,000
13 Brookside Rd, Edison, NJ 08817
4beds
1,628sqft
Single Family Residence
Built in 1959
9,500 Square Feet Lot
$709,000 Zestimate®
$430/sqft
$3,509 Estimated rent
Home value
$709,000
$645,000 - $780,000
$3,509/mo
Zestimate® history
Loading...
Owner options
Explore your selling options
What's special
Welcome to your dream home! Nestled in a coveted south Edison neighborhood, this fully renovated ranch-style home promises comfort, style, and a little slice of paradise right in your own backyard, enhanced with seller-owned solar panels to ensure energy efficiency and sustainability. Enter and discover a breathtaking interior that shines with modern enhancements and a coat of chic. The heart of the home, a stunningly renovated kitchen, is equipped with sleek quartz countertops that add a touch of luxury. High-end, all-new appliances make meal prep a breeze, and the drink fridge is a delightful bonus, ensuring your favorite beverages are always cool and ready for hosting. Overlooking your outdoor retreat, the kitchen offers serene views that make every culinary experience a pleasure. The primary bedroom suite is nothing short of an escape, featuring a full bath perfectly designed for unwinding and recharging. Imagine starting every morning with tranquil backyard views that inspire and calm. The home also includes three more spacious bedrooms, ensuring everyone has a cozy spot to call their own. The living room and dining room boast beautiful hardwood floors, adding a layer of elegance and warmth perfect for gatherings and entertaining guests. Adjacent, the living room, with its warm fireplace, is the perfect nook for chilly evenings, where stories can be shared and laughter resonates. Meanwhile, the finished basement is a versatile space that hosts an office, half bath, a chill space with an electric fireplace to watch TV, and a pleasant laundry room, because let's face it, if you have to do laundry, it should at least be in a nice room! Outside, prepare to be enchanted by a private outdoor oasis starting with a large, 2 level deck providing a stunning unobstructed view. The in ground pool (new pool liner on the way, to be installed shortly) promises endless fun and relief during those warm summer days, while a handy changing or storage shed offers convenience for poolside activities. After your swim, hop into the outdoor hot-tub or relax in the shade of the covered outdoor sitting/BBQ area. This home isn't just a place to live, it's a place to love, laugh, and make lasting memories. So, why wait? This could be your forever home, or at least your home for a very long time. Come see why this should be your next address!
Zillow last checked: 8 hours ago
Listing updated: May 28, 2025 at 12:10pm
Listed by:
JULIET KRUMHOLTZ,
LEGENDARY REALTY LLC 732-659-9688
Source: All Jersey MLS,MLS#: 2511133R
Facts & features
Interior
Bedrooms & bathrooms
- Bedrooms: 4
- Bathrooms: 3
- Full bathrooms: 2
- 1/2 bathrooms: 1
Dining room
- Features: Formal Dining Room
Kitchen
- Features: Granite/Corian Countertops
Basement
- Area: 0
Heating
- Forced Air
Cooling
- Central Air
Appliances
- Included: Dishwasher, Gas Range/Oven, Microwave, Refrigerator, Gas Water Heater
Features
- 3 Bedrooms, Kitchen, Living Room, Bath Full, Bath Main, Dining Room, None
- Flooring: Ceramic Tile, Wood
- Basement: Partially Finished, Bath Half, Exterior Entry, Den, Storage Space, Utility Room, Workshop, Laundry Facilities
- Number of fireplaces: 2
- Fireplace features: Wood Burning
Interior area
- Total structure area: 1,628
- Total interior livable area: 1,628 sqft
Property
Parking
- Parking features: 2 Car Width
- Has uncovered spaces: Yes
Features
- Levels: One
- Stories: 1
- Patio & porch: Deck
- Exterior features: Outbuilding(s), Deck, Storage Shed, Yard
Lot
- Size: 9,500 sqft
- Dimensions: 125.00 x 76.00
- Features: Backs to Park Land, Wooded
Details
- Additional structures: Outbuilding, Shed(s)
- Parcel number: 05002651400008
- Zoning: RB
Construction
Type & style
- Home type: SingleFamily
- Architectural style: Ranch
- Property subtype: Single Family Residence
Materials
- Roof: Asphalt
Condition
- Year built: 1959
Utilities & green energy
- Gas: Natural Gas
- Sewer: Public Sewer
- Water: Public
- Utilities for property: Electricity Connected, Natural Gas Connected
Community & neighborhood
Location
- Region: Edison
Other
Other facts
- Ownership: Fee Simple
Price history
| Date | Event | Price |
|---|---|---|
| 5/28/2025 | Sold | $700,000+0.1%$430/sqft |
Source: | ||
| 4/22/2025 | Contingent | $699,000$429/sqft |
Source: | ||
| 4/6/2025 | Listed for sale | $699,000+52%$429/sqft |
Source: | ||
| 12/13/2024 | Sold | $460,000+5.7%$283/sqft |
Source: | ||
| 11/14/2024 | Contingent | $435,000$267/sqft |
Source: | ||
Public tax history
| Year | Property taxes | Tax assessment |
|---|---|---|
| 2025 | $8,770 | $153,000 |
| 2024 | $8,770 +0.5% | $153,000 |
| 2023 | $8,726 0% | $153,000 |
Find assessor info on the county website
Neighborhood: Nixon
Nearby schools
GreatSchools rating
- 5/10Benjamin Franklin Elementary SchoolGrades: K-5Distance: 0.6 mi
- 5/10Herbert Hoover Middle SchoolGrades: 6-8Distance: 2.3 mi
- 4/10Edison High SchoolGrades: 9-12Distance: 0.7 mi
Get a cash offer in 3 minutes
Find out how much your home could sell for in as little as 3 minutes with a no-obligation cash offer.
Estimated market value$709,000
Get a cash offer in 3 minutes
Find out how much your home could sell for in as little as 3 minutes with a no-obligation cash offer.
Estimated market value
$709,000

