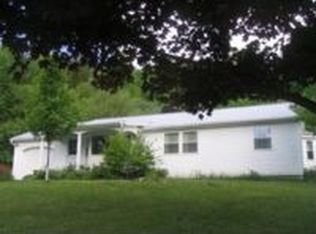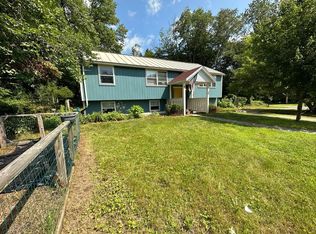This appealing cape is nestled on over 2.5 acres in a private country setting! Located in Southern Vermont, this home offers a wonderful floor plan and features original woodworking and flooring throughout. As you enter, you'll be greeted by the stone-crafted fireplace in the sitting room. The eat-in-kitchen with stainless steel appliances features a roomy island for meal preparation, and an abundance of storage and counter-space. Large windows accent the living area allowing plenty of sunlight in, and offers a wet bar as a bonus for entertaining! Charming formal dining area boasts character. Upstairs, you'll find the master-suite with private bath and walk-in-closet. There are 3 additional bedrooms with a shared full bath to round our the second floor. Partially finished basement features a wood-fire stove and additional lounge space + full kitchen. The attached in-law apartment provides 1 roomy bedroom with full bath, spacious living area, laundry + kitchen. Enjoy evening barbeques with loved ones on the spacious back deck, lush backyard + stone fire pit! Store your cars under the two-bay garage during the winter months. Great woodshed to utilize for additional storage! Come see this expansive home for yourself, today!
This property is off market, which means it's not currently listed for sale or rent on Zillow. This may be different from what's available on other websites or public sources.

