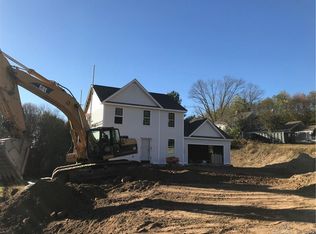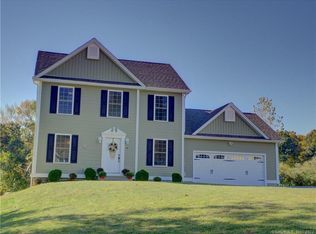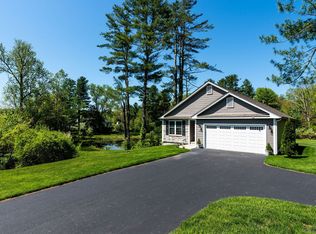Sold for $415,000
$415,000
13 Brookside Drive, Killingly, CT 06241
3beds
1,652sqft
Single Family Residence
Built in 2017
0.71 Acres Lot
$453,100 Zestimate®
$251/sqft
$2,897 Estimated rent
Home value
$453,100
$430,000 - $476,000
$2,897/mo
Zestimate® history
Loading...
Owner options
Explore your selling options
What's special
Welcome home to this one owner newly built Colonial in Brookside Estates! Upon entering the home you will be greeted by a bright open floor plan that includes a spacious eat-in kitchen with stainless steel appliances granite countertops and center kitchen-island with sink and dishwasher. The gleaming hardwood floors flow throughout the main level and expand up into the second floor. The second floor offers 3 bedrooms which includes a sizable primary bedroom with a full bathroom as well as a dedicated laundry room. The lower level you will find a full walkout basement with 826 square feet of open potential living and entertaining space. Located in a wonderful neighborhood on a cul-de-sac, over looking majestic sun sets and conveniently located near local shopping, amenities and highways this home won't last long. Come view your new home TODAY!
Zillow last checked: 8 hours ago
Listing updated: July 09, 2024 at 08:18pm
Listed by:
Daniel Deojay 860-367-1130,
RE/MAX Bell Park Realty 860-774-7600,
Jessica Deojay 860-367-4205,
RE/MAX Bell Park Realty
Bought with:
Cary A. Marcoux, REB.0754402
RE/MAX Bell Park Realty
Source: Smart MLS,MLS#: 170600908
Facts & features
Interior
Bedrooms & bathrooms
- Bedrooms: 3
- Bathrooms: 3
- Full bathrooms: 2
- 1/2 bathrooms: 1
Primary bedroom
- Level: Upper
Bedroom
- Level: Upper
Bedroom
- Level: Upper
Primary bathroom
- Level: Upper
Bathroom
- Level: Upper
Bathroom
- Level: Main
Kitchen
- Level: Main
Living room
- Level: Main
Heating
- Baseboard, Propane
Cooling
- None
Appliances
- Included: Gas Range, Microwave, Range Hood, Refrigerator, Dishwasher, Washer, Dryer, Water Heater, Tankless Water Heater
- Laundry: Upper Level
Features
- Open Floorplan
- Basement: Full,Partially Finished
- Attic: Access Via Hatch
- Has fireplace: No
Interior area
- Total structure area: 1,652
- Total interior livable area: 1,652 sqft
- Finished area above ground: 1,652
Property
Parking
- Total spaces: 2
- Parking features: Attached, Garage Door Opener, Private, Paved
- Attached garage spaces: 2
- Has uncovered spaces: Yes
Features
- Patio & porch: Deck
- Waterfront features: Pond
Lot
- Size: 0.71 Acres
- Features: Cul-De-Sac, Open Lot, Subdivided, Cleared
Details
- Parcel number: 2643811
- Zoning: LD
Construction
Type & style
- Home type: SingleFamily
- Architectural style: Colonial
- Property subtype: Single Family Residence
Materials
- Vinyl Siding
- Foundation: Concrete Perimeter
- Roof: Asphalt
Condition
- New construction: No
- Year built: 2017
Utilities & green energy
- Sewer: Public Sewer
- Water: Well
Community & neighborhood
Community
- Community features: Basketball Court, Health Club, Lake, Park, Shopping/Mall
Location
- Region: Killingly
- Subdivision: Brookside Estates
Price history
| Date | Event | Price |
|---|---|---|
| 12/8/2023 | Sold | $415,000$251/sqft |
Source: | ||
| 11/8/2023 | Pending sale | $415,000$251/sqft |
Source: | ||
| 11/7/2023 | Price change | $415,000-4.6%$251/sqft |
Source: | ||
| 10/13/2023 | Price change | $434,900-7.4%$263/sqft |
Source: | ||
| 10/7/2023 | Listed for sale | $469,900+80.7%$284/sqft |
Source: | ||
Public tax history
| Year | Property taxes | Tax assessment |
|---|---|---|
| 2025 | $6,242 +6.2% | $266,190 |
| 2024 | $5,875 +6.9% | $266,190 +38.7% |
| 2023 | $5,498 +6.5% | $191,890 +0% |
Find assessor info on the county website
Neighborhood: 06241
Nearby schools
GreatSchools rating
- NAKillingly Central SchoolGrades: PK-1Distance: 1.8 mi
- 4/10Killingly Intermediate SchoolGrades: 5-8Distance: 2.6 mi
- 4/10Killingly High SchoolGrades: 9-12Distance: 1.8 mi
Schools provided by the listing agent
- Elementary: Killingly Memorial
- High: Killingly
Source: Smart MLS. This data may not be complete. We recommend contacting the local school district to confirm school assignments for this home.
Get pre-qualified for a loan
At Zillow Home Loans, we can pre-qualify you in as little as 5 minutes with no impact to your credit score.An equal housing lender. NMLS #10287.
Sell with ease on Zillow
Get a Zillow Showcase℠ listing at no additional cost and you could sell for —faster.
$453,100
2% more+$9,062
With Zillow Showcase(estimated)$462,162


