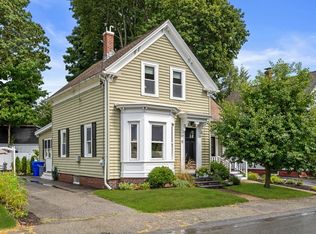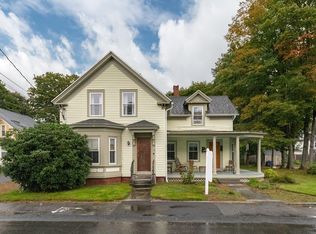Back on the market after the buyer's financing fell through! Sunny, welcoming property in a charming, Maynard neighborhood is just waiting to welcome it's new owners. This home has recently had all new carpets installed and has been freshly painted throughout. The first floor master has an en suite bath with two walk in closets and radiant floor heat. There is a first floor office just off the dining room and the bay window in the living room looks out onto Brooks Street. The eat in kitchen has plenty of room for a good sized table. There is a full bathroom on the first floor with Jacuzzi tub that could easily be changed into a first floor laundry space. Upstairs are the additional three bedrooms and the third bathroom with a walk in shower. Additional upgrades include a new electrical panel installed in 2020, a brick walkway installed at the front door and three new ceiling fans on the second floor. Top it all off with a great, level yard, raised planting beds and a two tiered deck.
This property is off market, which means it's not currently listed for sale or rent on Zillow. This may be different from what's available on other websites or public sources.

