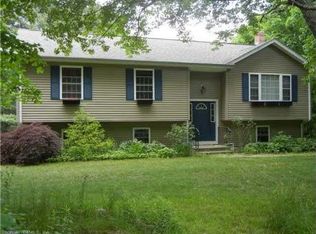Sold for $505,000
$505,000
13 Brooklyn Road, Pomfret, CT 06259
4beds
2,644sqft
Single Family Residence
Built in 1959
1.87 Acres Lot
$525,200 Zestimate®
$191/sqft
$3,356 Estimated rent
Home value
$525,200
$399,000 - $693,000
$3,356/mo
Zestimate® history
Loading...
Owner options
Explore your selling options
What's special
This beautiful updated 2700 sf. home on 1.87 acres is in a quiet country area of Pomfret. There is a master bedroom on the first floor and two additional bedrooms and a bath on the second floor. Outside enjoy the screened porch and large deck after a dip in the above ground pool or a relaxing soak on the hot tub. There is an attached in-law apartment with its own private entry. It has a full kitchen, bathroom and bedroom. Seller is very motivated, use showtime to see the property.
Zillow last checked: 8 hours ago
Listing updated: June 20, 2025 at 10:01am
Listed by:
Margaret Young 860-377-0283,
CR Premier Properties 860-315-9070
Bought with:
Mary R. Collins, REB.0794056
Berkshire Hathaway NE Prop.
Source: Smart MLS,MLS#: 24059909
Facts & features
Interior
Bedrooms & bathrooms
- Bedrooms: 4
- Bathrooms: 3
- Full bathrooms: 3
Primary bedroom
- Level: Main
Bedroom
- Level: Upper
Bedroom
- Level: Upper
Bedroom
- Level: Other
Dining room
- Level: Main
Kitchen
- Level: Main
Living room
- Level: Main
Heating
- Forced Air, Oil, Propane
Cooling
- Window Unit(s)
Appliances
- Included: Oven/Range, Microwave, Refrigerator, Freezer, Water Heater
- Laundry: Lower Level
Features
- In-Law Floorplan
- Basement: Full,Unfinished,Storage Space,Garage Access
- Attic: Access Via Hatch
- Number of fireplaces: 1
Interior area
- Total structure area: 2,644
- Total interior livable area: 2,644 sqft
- Finished area above ground: 2,644
Property
Parking
- Total spaces: 4
- Parking features: Attached, Garage Door Opener
- Attached garage spaces: 4
Features
- Patio & porch: Enclosed, Porch, Deck
- Has private pool: Yes
- Pool features: Above Ground
- Spa features: Heated
Lot
- Size: 1.87 Acres
- Features: Sloped
Details
- Parcel number: 1708825
- Zoning: RR
Construction
Type & style
- Home type: SingleFamily
- Architectural style: Contemporary
- Property subtype: Single Family Residence
Materials
- Vinyl Siding
- Foundation: Concrete Perimeter
- Roof: Asphalt
Condition
- New construction: No
- Year built: 1959
Utilities & green energy
- Sewer: Septic Tank
- Water: Well
Community & neighborhood
Location
- Region: Pomfret Center
- Subdivision: Pomfret Center
Price history
| Date | Event | Price |
|---|---|---|
| 6/20/2025 | Sold | $505,000-8.2%$191/sqft |
Source: | ||
| 5/13/2025 | Pending sale | $550,000$208/sqft |
Source: | ||
| 12/15/2024 | Price change | $550,000-7.6%$208/sqft |
Source: | ||
| 11/14/2024 | Listed for sale | $595,000+357.7%$225/sqft |
Source: | ||
| 3/26/2001 | Sold | $130,000$49/sqft |
Source: Public Record Report a problem | ||
Public tax history
| Year | Property taxes | Tax assessment |
|---|---|---|
| 2025 | $6,750 -23.9% | $325,600 +3.4% |
| 2024 | $8,870 +67.2% | $315,000 +58.9% |
| 2023 | $5,305 +0% | $198,300 |
Find assessor info on the county website
Neighborhood: 06259
Nearby schools
GreatSchools rating
- 6/10Pomfret Community SchoolGrades: PK-8Distance: 3.4 mi
Schools provided by the listing agent
- Elementary: Pomfret Community
- High: Woodstock Academy
Source: Smart MLS. This data may not be complete. We recommend contacting the local school district to confirm school assignments for this home.
Get pre-qualified for a loan
At Zillow Home Loans, we can pre-qualify you in as little as 5 minutes with no impact to your credit score.An equal housing lender. NMLS #10287.
Sell with ease on Zillow
Get a Zillow Showcase℠ listing at no additional cost and you could sell for —faster.
$525,200
2% more+$10,504
With Zillow Showcase(estimated)$535,704
