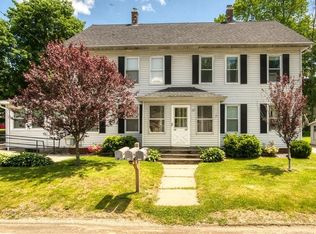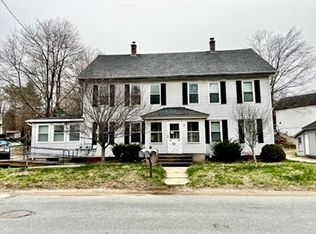Sold for $357,500
$357,500
13 Brookfield Rd, Charlton, MA 01507
3beds
2,324sqft
Single Family Residence
Built in 1965
0.75 Acres Lot
$367,100 Zestimate®
$154/sqft
$2,692 Estimated rent
Home value
$367,100
$334,000 - $404,000
$2,692/mo
Zestimate® history
Loading...
Owner options
Explore your selling options
What's special
In-law apartment with separate entrance and driveway in community business zone! Centrally located Ranch has finished, heated walk out basement with second kitchen, 3 more rooms, full bath and 3 walk out doors. Huge, detached garage has 2 garage doors, walk-thru door & a spacious workshop area. This is a great solution to many living arrangements! Home office use could be great in the lower level with it's separate driveway & plenty of parking. Remodeled, wide open kitchen and dining area is completely unexpected from the outside! The home and lower area are in move-in condition. Rear access of apt & garage from Power Station rd frontage. Public sewer/Private water, sewer betterment paid off. Central location on RT 31 near fire station, Francesco bakery and Post office. No VA or FHA loans please. Quick occupancy! Easy to show with showing time. Please see the paperclip for additional information.
Zillow last checked: 8 hours ago
Listing updated: January 23, 2025 at 11:48am
Listed by:
Diane Dabrowski 508-479-2340,
Lamacchia Realty, Inc. 508-832-5324
Bought with:
Sandra Grzyb
1 Worcester Homes
Source: MLS PIN,MLS#: 73321022
Facts & features
Interior
Bedrooms & bathrooms
- Bedrooms: 3
- Bathrooms: 2
- Full bathrooms: 2
- Main level bathrooms: 1
- Main level bedrooms: 3
Primary bedroom
- Features: Closet, Flooring - Hardwood
- Level: Main,First
Bedroom 2
- Features: Ceiling Fan(s), Closet, Flooring - Hardwood
- Level: Main,First
Bedroom 3
- Features: Ceiling Fan(s), Flooring - Hardwood, Attic Access, Pocket Door
- Level: Main,First
Primary bathroom
- Features: No
Bathroom 1
- Features: Bathroom - Full, Bathroom - With Shower Stall, Ceiling Fan(s), Flooring - Vinyl, Handicap Equipped, Jacuzzi / Whirlpool Soaking Tub, Remodeled
- Level: Main,First
Bathroom 2
- Features: Bathroom - Full, Bathroom - With Shower Stall, Flooring - Vinyl, Handicap Accessible
- Level: Basement
Family room
- Features: Ceiling Fan(s), Flooring - Wood, Window(s) - Bay/Bow/Box, Open Floorplan
- Level: First
Kitchen
- Features: Ceiling Fan(s), Countertops - Paper Based, Open Floorplan
- Level: First
Living room
- Features: Closet, Closet/Cabinets - Custom Built, Flooring - Hardwood, Flooring - Wall to Wall Carpet
- Level: First
Office
- Features: Handicap Accessible, Exterior Access
- Level: Basement
Heating
- Forced Air, Oil, Electric, Propane
Cooling
- Window Unit(s), None
Appliances
- Included: Water Heater, Range, Dishwasher, Microwave, Refrigerator, Washer, Dryer, Water Treatment, ENERGY STAR Qualified Refrigerator
- Laundry: Washer Hookup, Electric Dryer Hookup, In Basement
Features
- Bathroom - With Shower Stall, Dining Area, Open Floorplan, Slider, Closet, Office, Inlaw Apt., Great Room
- Flooring: Hardwood, Flooring - Wall to Wall Carpet, Flooring - Vinyl
- Doors: Insulated Doors, Storm Door(s)
- Windows: Insulated Windows
- Basement: Full,Finished,Walk-Out Access,Interior Entry,Concrete
- Has fireplace: No
Interior area
- Total structure area: 2,324
- Total interior livable area: 2,324 sqft
Property
Parking
- Total spaces: 10
- Parking features: Detached, Garage Door Opener, Storage, Workshop in Garage, Garage Faces Side, Paved Drive, Off Street
- Garage spaces: 2
- Uncovered spaces: 8
Accessibility
- Accessibility features: Handicap Accessible, Handicap Equipped, Accessible Entrance
Features
- Patio & porch: Porch, Patio
- Exterior features: Porch, Patio, Rain Gutters, Barn/Stable, Other
- Has view: Yes
- View description: City View(s)
- Frontage length: 100.00
Lot
- Size: 0.75 Acres
- Features: Other
Details
- Additional structures: Barn/Stable
- Foundation area: 1320
- Parcel number: M:027A B:000B L:0000006,1482154
- Zoning: CB
Construction
Type & style
- Home type: SingleFamily
- Architectural style: Contemporary,Ranch
- Property subtype: Single Family Residence
Materials
- Frame
- Foundation: Block
- Roof: Shingle
Condition
- Year built: 1965
Utilities & green energy
- Electric: Circuit Breakers, 200+ Amp Service
- Sewer: Public Sewer
- Water: Private
- Utilities for property: for Electric Range, for Electric Dryer
Community & neighborhood
Community
- Community features: Public Transportation, Shopping, Golf, Medical Facility, Laundromat, Highway Access, House of Worship, Private School, Public School, Other
Location
- Region: Charlton
- Subdivision: Abuts Francesco bakery & Charlton F.D. Apt low lev, commun business zone
Other
Other facts
- Listing terms: Contract
- Road surface type: Paved
Price history
| Date | Event | Price |
|---|---|---|
| 1/23/2025 | Sold | $357,500+1.4%$154/sqft |
Source: MLS PIN #73321022 Report a problem | ||
| 12/30/2024 | Contingent | $352,500$152/sqft |
Source: MLS PIN #73321022 Report a problem | ||
| 12/21/2024 | Listed for sale | $352,500$152/sqft |
Source: MLS PIN #73321022 Report a problem | ||
Public tax history
| Year | Property taxes | Tax assessment |
|---|---|---|
| 2025 | $3,174 -2.4% | $285,200 -0.6% |
| 2024 | $3,252 +2.3% | $286,800 +9.8% |
| 2023 | $3,178 +5.3% | $261,100 +14.9% |
Find assessor info on the county website
Neighborhood: 01507
Nearby schools
GreatSchools rating
- NACharlton Elementary SchoolGrades: PK-1Distance: 1.4 mi
- 4/10Charlton Middle SchoolGrades: 5-8Distance: 2.5 mi
- 6/10Shepherd Hill Regional High SchoolGrades: 9-12Distance: 7.4 mi
Schools provided by the listing agent
- Elementary: Char Elementary
- Middle: Charlton Middle
- High: Shepherd Hl/Bp
Source: MLS PIN. This data may not be complete. We recommend contacting the local school district to confirm school assignments for this home.
Get a cash offer in 3 minutes
Find out how much your home could sell for in as little as 3 minutes with a no-obligation cash offer.
Estimated market value$367,100
Get a cash offer in 3 minutes
Find out how much your home could sell for in as little as 3 minutes with a no-obligation cash offer.
Estimated market value
$367,100

