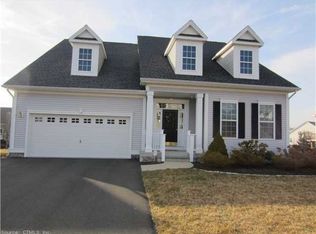Sold for $624,829
$624,829
13 Broadmeadow Road #13, Wallingford, CT 06492
4beds
2,836sqft
Single Family Residence
Built in 2005
-- sqft lot
$688,500 Zestimate®
$220/sqft
$3,875 Estimated rent
Home value
$688,500
$654,000 - $730,000
$3,875/mo
Zestimate® history
Loading...
Owner options
Explore your selling options
What's special
Like something out of a magazine, this beautiful home is picture perfect! So much has gone into this home to create a custom feel, which rivals today's new construction! Designer details include shiplap molding, built in foyer bench seat, chair rail and shadow box molding, custom shelving and high end light fixtures. Bright and spacious, the vaulted ceilings through out the first floor gives an airy feel where the foyer, kitchen, dining area and great room easily flow from one space to the next. Working from home, the owner thoughtfully reclaimed the front room as a private office, adding transom windows and French doors allowing the light to pour in while overlooking the front yard and koi pond. The main level primary bedroom is spacious with abundant closet space, and additional room perfect for a home office, den, or sitting area. Relax in the re-vamped on-suite, with spa-like shower including full glass enclosure, dual shower heads, linear drain, Italian imported tile, freestanding soaking tub, and custom vanity and mirror. The second floor includes 3 additional bedrooms, along with another fully re-designed bathroom with stylish tile, double sinks and exposed track sliding glass door shower. The unfinished lower level has easy access to the exterior and features high ceilings and full windows making adding more square footage simple! All this plus an updated HVAC system, trex deck, patio and professional landscaping! Do not wait, this is the one!
Zillow last checked: 8 hours ago
Listing updated: September 07, 2023 at 11:16am
Listed by:
Daniela L. Volo 203-996-6325,
Calcagni Real Estate 203-265-1821
Bought with:
Jaida Li, RES.0811649
Keller Williams Realty
Source: Smart MLS,MLS#: 170579291
Facts & features
Interior
Bedrooms & bathrooms
- Bedrooms: 4
- Bathrooms: 3
- Full bathrooms: 2
- 1/2 bathrooms: 1
Kitchen
- Level: Main
Heating
- Forced Air, Electric, Oil
Cooling
- Central Air
Appliances
- Included: Oven/Range, Microwave, Refrigerator, Dishwasher, Electric Water Heater
Features
- Basement: Full
- Attic: Storage
- Number of fireplaces: 1
Interior area
- Total structure area: 2,836
- Total interior livable area: 2,836 sqft
- Finished area above ground: 2,836
Property
Parking
- Total spaces: 2
- Parking features: Attached, Garage Door Opener
- Attached garage spaces: 2
Lot
- Features: Subdivided, Level, Landscaped
Details
- Parcel number: 2465484
- Zoning: Res
Construction
Type & style
- Home type: SingleFamily
- Architectural style: Cape Cod
- Property subtype: Single Family Residence
Materials
- Vinyl Siding
- Foundation: Concrete Perimeter
- Roof: Asphalt
Condition
- New construction: No
- Year built: 2005
Utilities & green energy
- Sewer: Public Sewer
- Water: Public
Community & neighborhood
Security
- Security features: Security System
Location
- Region: Wallingford
HOA & financial
HOA
- Has HOA: Yes
- HOA fee: $150 monthly
- Amenities included: Management
- Services included: Maintenance Grounds, Road Maintenance
Price history
| Date | Event | Price |
|---|---|---|
| 8/17/2023 | Sold | $624,829-2.4%$220/sqft |
Source: | ||
| 8/8/2023 | Pending sale | $639,900$226/sqft |
Source: | ||
| 6/22/2023 | Listed for sale | $639,900$226/sqft |
Source: | ||
Public tax history
Tax history is unavailable.
Neighborhood: 06492
Nearby schools
GreatSchools rating
- 5/10Rock Hill SchoolGrades: 3-5Distance: 1.1 mi
- 6/10Dag Hammarskjold Middle SchoolGrades: 6-8Distance: 3.1 mi
- 6/10Lyman Hall High SchoolGrades: 9-12Distance: 3 mi
Get pre-qualified for a loan
At Zillow Home Loans, we can pre-qualify you in as little as 5 minutes with no impact to your credit score.An equal housing lender. NMLS #10287.
Sell with ease on Zillow
Get a Zillow Showcase℠ listing at no additional cost and you could sell for —faster.
$688,500
2% more+$13,770
With Zillow Showcase(estimated)$702,270
