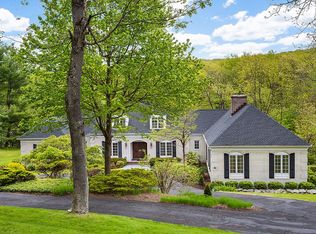This sunny 4 bedroom, 3 full bath home is move-in ready & features HW floors throughout. The living room features a brick front wood burning fireplace with wood mantle, hardwood floors and four large windows. The office with bay window overlooking the backyard could be used as a first floor guest suite as the full bath is right outside the room. The dining room across the foyer has a chair rail & a large window overlooking the front yard & opens into the eat in kitchen. The kitchen has all SS appliance, a Jenn-Air gas cooktop w/grill, custom wood cabinetry, granite countertops & access to the deck through sliding glass doors. The kitchen connects to the laundry room, w/access to the garage, second floor bonus room and the outside from the side door. The family room is open to the upstairs hallway, has a brick surround gas fireplace, a large skylight, several windows & sliders to the deck. The Master bedroom has two walk-in closets & an updated en-suite bathroom w/skylight, a quartz topped double vanity, oversized tiled shower & a jetted tub with large window overlooking the backyard. The home’s three additional BRs are also located on the second floor. A favorite room in the house is the large bonus room, with high ceilings and separate entrance it’s the perfect space for a private guest room, au pair suite or simply a recreation room. The unfinished daylight basement with sliding glass doors leading to backyard has ceilings high enough for the space to be finished. The systems of the home include forced hot air heating fueled by natural gas, CAC, 200, well water, septic & a whole house generator. The rear of the property overlooks the serene wooded setting w/stream and has a huge low maintenance deck that runs almost the full length of the house. The attached, 2-car garage is suitable for storage of cars on the main level of the home. This move-in ready property is located in one of the most desirable sections of Tewksbury Township in Hunterdon County and is convenient to Interstates 78 & 287, buses & trains to NYC, & Newark Airport
This property is off market, which means it's not currently listed for sale or rent on Zillow. This may be different from what's available on other websites or public sources.
