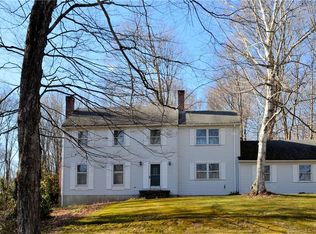Harwinton show stopper presents this Contemporary Ranch. Nestled on a cul-de-sac and secluded on it's 2 acres this park like setting has you relaxing the moment you arrive and continues with it's 36x18 in-ground heated pool w/outdoor shower & shed, private oasis setting w/large entertaining deck & fire-pit area 4 Bedrooms ; 3.5 Bathrooms ; 3,535sqft ; Pool ; Soaring cathedral ceilings, open floor plan and Palladian windows sets the tone for high-end living with a fresh crisp setting for your custom décor. Generous granite kitchen w/sliders, large formal dining room gives way to an inviting living room crowned with a wood burning fireplace insert, laundry room & desired first floor master suite w/private bath, jet tub & walk-in closet. Finished upper level adds an additional 1,500 sqft for au pair suite, office or hobby area as it offers the 3rd full bath & 4th bedroom to the home. Property includes surround sound, 2nd 2 car garage, recently repaved driveway, granite foyer, oak floors throughout, solar panels & generator hookup ready. The basement is hooked up for a wet bar and bathroom. Possibilities are endless Come live in one of the most sought after neighborhoods of Harwinton. Welcome Home
This property is off market, which means it's not currently listed for sale or rent on Zillow. This may be different from what's available on other websites or public sources.
