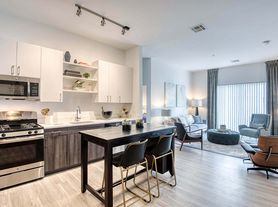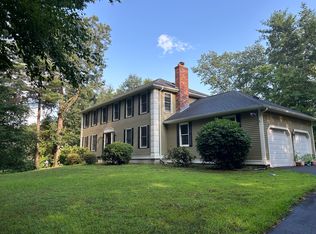Professional managed gorgeous 4-bedroom, 2.5 bath colonial with outdoor oasis in the very desirable Wildwood Glen neighborhood! . Enter into a bright open two story foyer, with gleaming hardwood floors that welcome you to an open concept kitchen displaying brand new stainless steel appliances! The glass slider leads to a deck overlooking the most peaceful & meticulously landscaped fully fenced-in backyard, with an Ecosmarte pool!! Alongside the kitchen is a charming dining room with beautiful crown molding and a breathtaking view of the outside. Access the second floor by either ascending the impressive front staircase or back staircase off the family room. The upper floor boasts 4 large bedrooms, including a primary with large bath & walk-in closet. Additionally, an oversized bonus room over the garage designed for endless possibilities. Expansive finished & newly carpeted basement & more! Unit is currently vacant and no furniture is included. First, last, and security deposit required for move in. Credit and Background Check for all applicants over 18. Text Silmar for a showing!
12 Months
House for rent
Accepts Zillow applications
$6,000/mo
13 Breakneck Hill Rd, Hopkinton, MA 01748
4beds
4,070sqft
This listing now includes required monthly fees in the total price. Learn more
Single family residence
Available now
No pets
In unit laundry
Attached garage parking
Forced air
What's special
Ecosmarte poolOpen concept kitchenOutdoor oasisCharming dining roomGleaming hardwood floorsImpressive front staircaseBeautiful crown molding
- 27 days |
- -- |
- -- |
Zillow last checked: 11 hours ago
Listing updated: December 02, 2025 at 12:29pm
Travel times
Facts & features
Interior
Bedrooms & bathrooms
- Bedrooms: 4
- Bathrooms: 3
- Full bathrooms: 3
Heating
- Forced Air
Appliances
- Included: Dishwasher, Dryer, Oven, Refrigerator, Washer
- Laundry: In Unit
Features
- Walk In Closet
Interior area
- Total interior livable area: 4,070 sqft
Property
Parking
- Parking features: Attached
- Has attached garage: Yes
- Details: Contact manager
Features
- Exterior features: Heating system: Forced Air, Walk In Closet
- Has private pool: Yes
Details
- Parcel number: HOPKM0R33B0012L6
Construction
Type & style
- Home type: SingleFamily
- Property subtype: Single Family Residence
Community & HOA
HOA
- Amenities included: Pool
Location
- Region: Hopkinton
Financial & listing details
- Lease term: 1 Year
Price history
| Date | Event | Price |
|---|---|---|
| 12/2/2025 | Listed for rent | $6,000$1/sqft |
Source: Zillow Rentals | ||
| 11/10/2025 | Listing removed | $6,000$1/sqft |
Source: Zillow Rentals | ||
| 9/10/2025 | Listed for rent | $6,000$1/sqft |
Source: Zillow Rentals | ||
| 10/31/2023 | Sold | $1,260,000+5%$310/sqft |
Source: MLS PIN #73155931 | ||
| 9/6/2023 | Listed for sale | $1,200,000+329.1%$295/sqft |
Source: MLS PIN #73155931 | ||
Neighborhood: 01748
Nearby schools
GreatSchools rating
- 9/10Hopkins Elementary SchoolGrades: 4-5Distance: 1.4 mi
- 8/10Hopkinton Middle SchoolGrades: 6-8Distance: 1.7 mi
- 10/10Hopkinton High SchoolGrades: 9-12Distance: 1.6 mi

