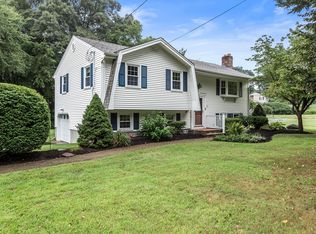Sold for $504,000 on 04/30/25
$504,000
13 Braney Rd, Millbury, MA 01527
3beds
1,699sqft
Single Family Residence
Built in 1966
0.43 Acres Lot
$516,900 Zestimate®
$297/sqft
$2,866 Estimated rent
Home value
$516,900
$470,000 - $563,000
$2,866/mo
Zestimate® history
Loading...
Owner options
Explore your selling options
What's special
Multiple offers. This charming corner-lot home boasts exceptional curb appeal and is located in a highly desirable residential neighborhood near downtown Millbury and bordering nearby Grafton. This one family owned home features an added on living room addition with abundant windows, a propane stove, a large composite deck, and a charming farmer's porch. Country kitchen provides a gas stove, a pantry, and ample cabinet space. The kitchen is brightened by a garden window and a large skylight. Light and bright dining room with a picture window and chair rail. Three bedrooms. Two full bathrooms. Heated partially finished basement provides extra living space. Storage room. Private back yard. Two storage sheds. Town water and town sewer. One car garage. Plenty of parking. Outstanding lot. Close to hiking and biking trails. Conveniently located near Route 146, Route 290, the Mass Pike, and Blackstone Valley Shoppes. This much loved home awaits its second owners.
Zillow last checked: 8 hours ago
Listing updated: April 30, 2025 at 11:23am
Listed by:
Jean Marie Van Wie 508-523-5811,
Media Realty Group Inc. 855-886-3342
Bought with:
Luiz Fernando Coelho
1 Worcester Homes
Source: MLS PIN,MLS#: 73348841
Facts & features
Interior
Bedrooms & bathrooms
- Bedrooms: 3
- Bathrooms: 2
- Full bathrooms: 2
- Main level bathrooms: 1
- Main level bedrooms: 3
Primary bedroom
- Features: Ceiling Fan(s), Flooring - Wood, Closet - Double
- Level: Main,First
Bedroom 2
- Features: Ceiling Fan(s), Closet, Flooring - Wood, Crown Molding
- Level: Main,First
Bedroom 3
- Features: Ceiling Fan(s), Closet, Flooring - Wood, Window(s) - Bay/Bow/Box
- Level: Main
Primary bathroom
- Features: No
Bathroom 1
- Features: Bathroom - Full, Closet, Flooring - Stone/Ceramic Tile, Recessed Lighting
- Level: Main,First
Bathroom 2
- Features: Bathroom - Full, Bathroom - With Shower Stall, Flooring - Stone/Ceramic Tile
- Level: Basement
Dining room
- Features: Flooring - Wood, Window(s) - Picture, Chair Rail, Exterior Access, Lighting - Pendant
- Level: Main,First
Family room
- Features: Bathroom - Full, Closet, Flooring - Wall to Wall Carpet, Storage
Kitchen
- Features: Skylight, Flooring - Stone/Ceramic Tile, Window(s) - Bay/Bow/Box, Pantry, Countertops - Upgraded, Cabinets - Upgraded, Country Kitchen, Recessed Lighting, Gas Stove
- Level: Main,First
Living room
- Features: Ceiling Fan(s), Flooring - Wall to Wall Carpet, Flooring - Laminate, Window(s) - Picture, Deck - Exterior, Exterior Access, Slider, Sunken, Gas Stove, Lighting - Sconce
- Level: Main,First
Heating
- Baseboard, Oil, Propane
Cooling
- None
Appliances
- Laundry: Electric Dryer Hookup, Washer Hookup, In Basement
Features
- Flooring: Wood, Tile, Carpet, Laminate
- Basement: Full,Partially Finished,Interior Entry,Garage Access
- Number of fireplaces: 1
Interior area
- Total structure area: 1,699
- Total interior livable area: 1,699 sqft
- Finished area above ground: 1,296
- Finished area below ground: 403
Property
Parking
- Total spaces: 4
- Parking features: Attached, Under, Garage Door Opener, Storage, Workshop in Garage, Off Street, Driveway, Stone/Gravel
- Attached garage spaces: 1
- Has uncovered spaces: Yes
Features
- Patio & porch: Deck - Composite, Covered
- Exterior features: Deck - Composite, Covered Patio/Deck, Storage, Stone Wall
- Waterfront features: Beach Front, Lake/Pond
Lot
- Size: 0.43 Acres
- Features: Corner Lot, Cleared
Details
- Parcel number: 3580970
- Zoning: RES
Construction
Type & style
- Home type: SingleFamily
- Architectural style: Ranch
- Property subtype: Single Family Residence
Materials
- Frame
- Foundation: Concrete Perimeter
- Roof: Shingle
Condition
- Year built: 1966
Utilities & green energy
- Electric: 100 Amp Service
- Sewer: Public Sewer
- Water: Public
- Utilities for property: for Gas Range, for Electric Dryer, Washer Hookup
Community & neighborhood
Community
- Community features: Public Transportation, Shopping, Tennis Court(s), Park, Walk/Jog Trails, Stable(s), Golf, Medical Facility, Laundromat, Bike Path, Conservation Area, Highway Access, Public School
Location
- Region: Millbury
Other
Other facts
- Listing terms: Estate Sale
- Road surface type: Paved
Price history
| Date | Event | Price |
|---|---|---|
| 4/30/2025 | Sold | $504,000+12%$297/sqft |
Source: MLS PIN #73348841 | ||
| 3/23/2025 | Listed for sale | $450,000$265/sqft |
Source: MLS PIN #73348841 | ||
Public tax history
| Year | Property taxes | Tax assessment |
|---|---|---|
| 2025 | $5,139 +8.9% | $383,800 +7.6% |
| 2024 | $4,718 +11.2% | $356,600 +21.5% |
| 2023 | $4,243 +3.9% | $293,600 +7.8% |
Find assessor info on the county website
Neighborhood: 01527
Nearby schools
GreatSchools rating
- NAElmwood Street SchoolGrades: PK-2Distance: 2 mi
- 4/10Millbury Junior/Senior High SchoolGrades: 7-12Distance: 1.5 mi
- 5/10Raymond E. Shaw Elementary SchoolGrades: 3-6Distance: 2.2 mi
Get a cash offer in 3 minutes
Find out how much your home could sell for in as little as 3 minutes with a no-obligation cash offer.
Estimated market value
$516,900
Get a cash offer in 3 minutes
Find out how much your home could sell for in as little as 3 minutes with a no-obligation cash offer.
Estimated market value
$516,900
