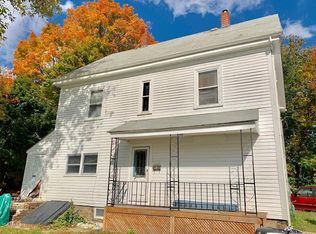Gorgeous townhouse in wonderful neighborhood setting! Just steps to Horn Pond and the walking trails as well as the community path to downtown Winchester. The spacious kitchen has a 6' island with white cabinets, stainless appliances, vent hood, and microwave drawer in island! The cabinets are adorned with beautiful borghini arabascato quartz countertops. The open floor plan is perfect for today's lifestyle with the kitchen flowing nicely into the dining and living areas. Upstairs are 3 generous bedrooms, 2 full baths and a laundry room. The master suite is spacious with a huge walk in closet and sprawling bathroom. The 3rd floor flex area truly extends the living space and functions well as a workout/office/spare bedroom. The back patio and brand new sodded lawn extend the living space outside! There is a 1-car attached garage as well as 2 additional deeded parking spots.
This property is off market, which means it's not currently listed for sale or rent on Zillow. This may be different from what's available on other websites or public sources.
