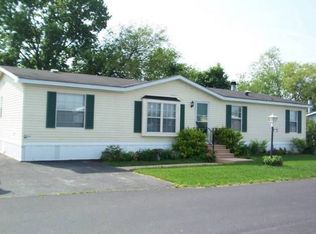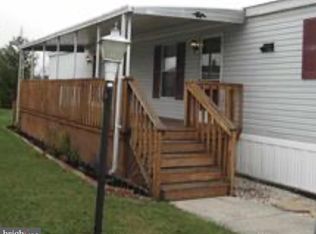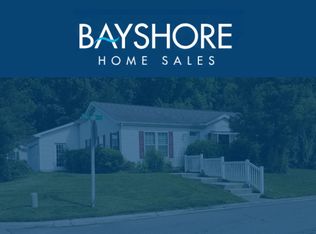Sold for $35,000
$35,000
13 Bonneau Heights Rd, Gettysburg, PA 17325
3beds
1,300sqft
Manufactured Home
Built in 1990
-- sqft lot
$36,700 Zestimate®
$27/sqft
$-- Estimated rent
Home value
$36,700
$27,000 - $50,000
Not available
Zestimate® history
Loading...
Owner options
Explore your selling options
What's special
Looking for a rewarding project? This 3-bedroom, 2-bathroom double wide mobile home is ready for transformation! Being sold as-is, this property is the perfect blank canvas for experienced investors or home flippers looking to bring their vision to life. In the desirable small community of Bonneau Heights Gettysburg this property features a primary bedroom with ensuite bath and walk-in closet, a fireplace, open concept living and dining area – ideal for creating your dream layout, and a new shed. This is an ideal investment for those who aren't afraid to roll up their sleeves and add value through strategic improvements. Whether you're looking to flip for profit or take on a substantial project, this mobile home provides a solid foundation to build from. Seller has just purchased all new appliances for the kitchen and all new washer and dryer that are included in the sale! Don’t miss out on this opportunity to secure a property with great potential at a competitive price. Schedule a showing today and envision the possibilities! Note: Home is sold as-is, with no repairs or warranties provided.
Zillow last checked: 8 hours ago
Listing updated: May 06, 2025 at 11:10am
Listed by:
James Little JR. 717-321-0417,
Keller Williams Keystone Realty
Bought with:
Dale Sciarretta, RS329710
Berkshire Hathaway HomeServices Homesale Realty
Source: Bright MLS,MLS#: PAAD2015996
Facts & features
Interior
Bedrooms & bathrooms
- Bedrooms: 3
- Bathrooms: 2
- Full bathrooms: 2
- Main level bathrooms: 2
- Main level bedrooms: 3
Bedroom 1
- Description: -NOT USED-
- Level: Main
- Area: 132 Square Feet
- Dimensions: 12x11
Bedroom 2
- Description: -NOT USED-
- Level: Main
- Area: 108 Square Feet
- Dimensions: 12x9
Dining room
- Description: -NOT USED-
- Level: Main
- Area: 132 Square Feet
- Dimensions: 12x11
Kitchen
- Description: -NOT USED-
- Level: Main
- Area: 110 Square Feet
- Dimensions: 11x10
Laundry
- Level: Main
Living room
- Description: -NOT USED-
- Level: Main
- Area: 272 Square Feet
- Dimensions: 17X16
Other
- Description: -NOT USED-
- Level: Main
- Area: 35 Square Feet
- Dimensions: 7x5
Heating
- Central, Natural Gas
Cooling
- Central Air, Electric
Appliances
- Included: Refrigerator, Oven, Dishwasher, Dryer, Washer, Electric Water Heater
- Laundry: Laundry Room
Features
- Formal/Separate Dining Room, Dining Area
- Has basement: No
- Number of fireplaces: 1
Interior area
- Total structure area: 1,312
- Total interior livable area: 1,300 sqft
- Finished area above ground: 1,300
- Finished area below ground: 0
Property
Parking
- Parking features: Other
Accessibility
- Accessibility features: None
Features
- Levels: One
- Stories: 1
- Patio & porch: Deck, Patio
- Pool features: None
Details
- Additional structures: Above Grade, Below Grade
- Parcel number: 32H140032013
- Zoning: R012
- Special conditions: Standard
Construction
Type & style
- Home type: MobileManufactured
- Architectural style: Other,Ranch/Rambler
- Property subtype: Manufactured Home
Materials
- Vinyl Siding
- Foundation: Crawl Space
- Roof: Shingle,Asphalt
Condition
- Below Average
- New construction: No
- Year built: 1990
- Major remodel year: 2002
Utilities & green energy
- Sewer: Public Sewer
- Water: Public
Community & neighborhood
Security
- Security features: Smoke Detector(s)
Location
- Region: Gettysburg
- Subdivision: Bonneau Heights
- Municipality: MOUNT PLEASANT TWP
HOA & financial
HOA
- Has HOA: Yes
- HOA fee: $679 monthly
- Services included: Water, Sewer
- Association name: BONNEAU HEIGHTS
Other
Other facts
- Listing agreement: Exclusive Right To Sell
- Body type: Double Wide
- Listing terms: Conventional,Cash
- Ownership: Fee Simple
Price history
| Date | Event | Price |
|---|---|---|
| 3/21/2025 | Sold | $35,000$27/sqft |
Source: | ||
| 3/2/2025 | Pending sale | $35,000$27/sqft |
Source: | ||
| 2/12/2025 | Price change | $35,000-12.5%$27/sqft |
Source: | ||
| 1/9/2025 | Listed for sale | $40,000$31/sqft |
Source: | ||
Public tax history
Tax history is unavailable.
Neighborhood: 17325
Nearby schools
GreatSchools rating
- 6/10Conewago Valley Intrmd SchoolGrades: 4-6Distance: 6.3 mi
- 7/10New Oxford Middle SchoolGrades: 7-8Distance: 6 mi
- 5/10New Oxford Senior High SchoolGrades: 9-12Distance: 6 mi
Schools provided by the listing agent
- District: Conewago Valley
Source: Bright MLS. This data may not be complete. We recommend contacting the local school district to confirm school assignments for this home.
Sell with ease on Zillow
Get a Zillow Showcase℠ listing at no additional cost and you could sell for —faster.
$36,700
2% more+$734
With Zillow Showcase(estimated)$37,434


