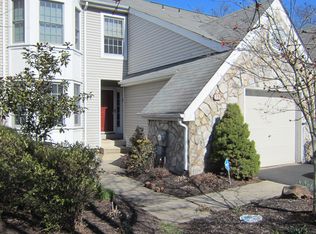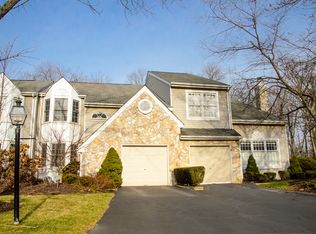Sold for $465,000 on 02/23/23
$465,000
13 Bogey Cir, Doylestown, PA 18901
3beds
2,164sqft
Townhouse
Built in 1988
-- sqft lot
$533,900 Zestimate®
$215/sqft
$3,089 Estimated rent
Home value
$533,900
$507,000 - $561,000
$3,089/mo
Zestimate® history
Loading...
Owner options
Explore your selling options
What's special
Just Beautiful…. This meticulously kept and updated townhome in the highly sought after “The Greens of Doylestown” is the perfect home. The marble foyer opens to the expansive hardwood living room, large sunlit windows, fireplace, sliding doors to the private deck and view of the woods and tranquility. A half bath is bright with beadboard and updated cabinetry. Gourmet kitchen includes custom cabinetry, granite counters and backsplash, undercabinet lighting, deep oversized sink and large custom pantry. Dining room with bay window and hardwood and updated light fixtures completes the first floor. Upstairs the spacious primary bedroom is complete with large windows, hardwood, large dressing/sitting area, walk-in closet with custom cabinetry. En-suite primary bath is beyond peaceful and sunny with oversized tiled shower, jetted tub, custom cabinetry and double sinks . Two additional bedrooms are found on this floor with large closets and a full hall bath. The convenient placement of the laundry on the 2nd floor completes this floor. Full basement, Eufy security deadbolt, Ring doorbell system, cul-de-sac and beautiful neighborhood walking trails are all part of living in this impeccable home. Minutes to Doylestown, Kids Castle, train station, and easy access to 611, 202 and 263. This is the perfect community to call home!!!
Zillow last checked: 8 hours ago
Listing updated: February 27, 2023 at 02:46pm
Listed by:
Sherry Cox 215-589-0805,
Coldwell Banker Hearthside-Doylestown,
Co-Listing Agent: Alexandra Donaher 215-340-3500,
Coldwell Banker Hearthside-Doylestown
Bought with:
Katie Kolbe, RS336725
Kurfiss Sotheby's International Realty
Source: Bright MLS,MLS#: PABU2042134
Facts & features
Interior
Bedrooms & bathrooms
- Bedrooms: 3
- Bathrooms: 3
- Full bathrooms: 2
- 1/2 bathrooms: 1
- Main level bathrooms: 1
Basement
- Area: 0
Heating
- Central, Forced Air, Natural Gas
Cooling
- Central Air, Natural Gas
Appliances
- Included: Microwave, ENERGY STAR Qualified Dishwasher, Oven/Range - Gas, Disposal, Self Cleaning Oven, Gas Water Heater
- Laundry: Upper Level, Laundry Room
Features
- Recessed Lighting, Upgraded Countertops, Walk-In Closet(s), Crown Molding, Dry Wall
- Flooring: Carpet, Ceramic Tile, Laminate, Marble, Hardwood, Wood
- Doors: Sliding Glass
- Windows: Bay/Bow, Double Hung, Screens
- Basement: Full
- Number of fireplaces: 1
- Fireplace features: Wood Burning
Interior area
- Total structure area: 2,164
- Total interior livable area: 2,164 sqft
- Finished area above ground: 2,164
- Finished area below ground: 0
Property
Parking
- Total spaces: 1
- Parking features: Garage Faces Front, Garage Door Opener, Attached
- Attached garage spaces: 1
Accessibility
- Accessibility features: None
Features
- Levels: Two
- Stories: 2
- Patio & porch: Deck
- Exterior features: Street Lights, Sidewalks
- Pool features: None
- Has view: Yes
- View description: Creek/Stream, Trees/Woods
- Has water view: Yes
- Water view: Creek/Stream
Lot
- Dimensions: 28.00 x
- Features: Suburban
Details
- Additional structures: Above Grade, Below Grade
- Parcel number: 09020145
- Zoning: R1
- Special conditions: Standard
Construction
Type & style
- Home type: Townhouse
- Architectural style: Traditional
- Property subtype: Townhouse
Materials
- Frame
- Foundation: Block
Condition
- New construction: No
- Year built: 1988
Utilities & green energy
- Sewer: Public Sewer
- Water: Public
Community & neighborhood
Security
- Security features: Main Entrance Lock
Location
- Region: Doylestown
- Subdivision: The Greens Of Doyl
- Municipality: DOYLESTOWN TWP
HOA & financial
HOA
- Has HOA: Yes
- HOA fee: $162 monthly
- Association name: THE GREENS OF DOYLESTOWN -CONTINENTAL PROPERTY MGT
Other
Other facts
- Listing agreement: Exclusive Agency
- Listing terms: Cash,Conventional
- Ownership: Fee Simple
- Road surface type: Black Top
Price history
| Date | Event | Price |
|---|---|---|
| 2/23/2023 | Sold | $465,000+2%$215/sqft |
Source: | ||
| 1/20/2023 | Pending sale | $456,000+8.3%$211/sqft |
Source: | ||
| 9/15/2021 | Sold | $421,000+5.3%$195/sqft |
Source: | ||
| 7/17/2021 | Pending sale | $400,000$185/sqft |
Source: | ||
| 7/16/2021 | Listed for sale | $400,000+6.7%$185/sqft |
Source: | ||
Public tax history
| Year | Property taxes | Tax assessment |
|---|---|---|
| 2025 | $5,779 +2% | $30,800 |
| 2024 | $5,665 +9% | $30,800 |
| 2023 | $5,197 +1.1% | $30,800 |
Find assessor info on the county website
Neighborhood: 18901
Nearby schools
GreatSchools rating
- 8/10Bridge Valley Elementary SchoolGrades: K-6Distance: 1.7 mi
- 6/10Lenape Middle SchoolGrades: 7-9Distance: 2.9 mi
- 10/10Central Bucks High School-WestGrades: 10-12Distance: 2.7 mi
Schools provided by the listing agent
- Elementary: Bridge Valley
- Middle: Lenape
- District: Central Bucks
Source: Bright MLS. This data may not be complete. We recommend contacting the local school district to confirm school assignments for this home.

Get pre-qualified for a loan
At Zillow Home Loans, we can pre-qualify you in as little as 5 minutes with no impact to your credit score.An equal housing lender. NMLS #10287.
Sell for more on Zillow
Get a free Zillow Showcase℠ listing and you could sell for .
$533,900
2% more+ $10,678
With Zillow Showcase(estimated)
$544,578
