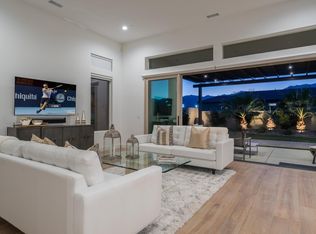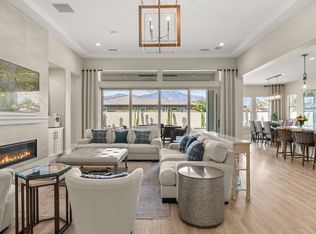Sold for $1,200,000
Listing Provided by:
The Morgner Group DRE #01863356 760-832-4000,
Equity Union,
William Morgner DRE #01863356 760-832-4000,
Equity Union
Bought with: Berkshire Hathaway HomeServices California Properties
$1,200,000
13 Bodega, Rancho Mirage, CA 92270
2beds
2,504sqft
Single Family Residence
Built in 2021
7,588 Square Feet Lot
$1,187,100 Zestimate®
$479/sqft
$7,072 Estimated rent
Home value
$1,187,100
$1.07M - $1.32M
$7,072/mo
Zestimate® history
Loading...
Owner options
Explore your selling options
What's special
Del Webb Rancho Mirage Plan 9 Tuscan Journey with RARE FULLY INSULATED CLIMATE CONTROLLED 3 CAR GARAGE, LEASED SOLAR ($129.68 mo) and a Pool/Spa on a west-facing Mountain View lot, close to the clubhouse. Step through the custom gated courtyard into a stunning home featuring a Gathering Room with 12' ceilings, a sizable 6' FIREPLACE, and scenic sliding glass door. The Kitchen is a dream with UPGRADED Level 2 Masterbrand soft-close Cabinetry, a WATERFALL ISLAND in Valentino White Quartz, custom pendant lighting, and a CULINARY PACKAGE including Dual Convection Ovens, a Micro/Convection Oven, and a BUILT-IN REFRIGERATOR. The Pantry offers a full cabinet package adding extra prep space and a boot station. The Owner's Suite boasts a sliding glass door to the raised spa, an ensuite with bronze hardware and pendant lighting, dual vanities, a remodeled shower with a bench, and an XL closet. Guests will enjoy a private wing with Tub/Shower combo, a walk-in closet, and access to the adjoining Media/Office/Den space. The PRIVATE OFFICE with GLASS FRENCH DOORS provides ample workspace. The Laundry Room includes Washer, Dryer and utility sink. The backyard is a perfect retreat with outdoor shower, Grill and Firepit, ideal for entertaining and relaxation. Ask about ALL the Del Webb's amenities offered!
Zillow last checked: 8 hours ago
Listing updated: December 04, 2024 at 05:59pm
Listing Provided by:
The Morgner Group DRE #01863356 760-832-4000,
Equity Union,
William Morgner DRE #01863356 760-832-4000,
Equity Union
Bought with:
Cassandra Reyes, DRE #01906006
Berkshire Hathaway HomeServices California Properties
Corey Weiss, DRE #01792023
Berkshire Hathaway HomeServices California Properties
Source: CRMLS,MLS#: 219113657DA Originating MLS: California Desert AOR & Palm Springs AOR
Originating MLS: California Desert AOR & Palm Springs AOR
Facts & features
Interior
Bedrooms & bathrooms
- Bedrooms: 2
- Bathrooms: 3
- Full bathrooms: 2
- 1/2 bathrooms: 1
Bathroom
- Features: Low Flow Plumbing Fixtures, Linen Closet, Separate Shower, Tub Shower, Vanity
Kitchen
- Features: Kitchen Island, Quartz Counters
Pantry
- Features: Walk-In Pantry
Heating
- Central, Forced Air, Fireplace(s), Natural Gas
Cooling
- Central Air
Appliances
- Included: Convection Oven, Dishwasher, Electric Oven, Gas Cooking, Gas Cooktop, Disposal, Gas Water Heater, Microwave, Refrigerator, Range Hood, Tankless Water Heater, Vented Exhaust Fan, Water To Refrigerator
- Laundry: Laundry Room
Features
- Breakfast Bar, Built-in Features, Separate/Formal Dining Room, High Ceilings, Open Floorplan, Recessed Lighting, See Remarks, Storage, Attic, Primary Suite, Utility Room, Walk-In Pantry, Walk-In Closet(s)
- Flooring: Vinyl
- Doors: Sliding Doors
- Windows: Double Pane Windows, Low-Emissivity Windows, Screens, Tinted Windows
- Has fireplace: Yes
- Fireplace features: Gas, Gas Starter, Living Room, Outside, See Through
Interior area
- Total interior livable area: 2,504 sqft
Property
Parking
- Total spaces: 6
- Parking features: Direct Access, Driveway, Garage, Garage Door Opener, Guest, Other, Oversized, On Street, Side By Side
- Attached garage spaces: 3
- Uncovered spaces: 3
Features
- Levels: One
- Stories: 1
- Patio & porch: Covered
- Exterior features: Barbecue, Rain Gutters, Fire Pit
- Has private pool: Yes
- Pool features: Community, Gunite, Electric Heat, In Ground, Lap, Pebble, Private, Waterfall
- Spa features: Community, Gunite, Heated, In Ground, Private
- Fencing: Block
- Has view: Yes
- View description: Mountain(s), Panoramic, Pool
Lot
- Size: 7,588 sqft
- Features: Back Yard, Close to Clubhouse, Drip Irrigation/Bubblers, Front Yard, Landscaped, Level, Near Park, Planned Unit Development, Paved, Rectangular Lot, Sprinklers Timer, Yard
Details
- Parcel number: 673920004
- Special conditions: Standard
Construction
Type & style
- Home type: SingleFamily
- Property subtype: Single Family Residence
Materials
- Stucco
- Foundation: Slab, See Remarks
- Roof: Tile
Condition
- Additions/Alterations,Updated/Remodeled
- New construction: No
- Year built: 2021
Details
- Builder model: Journey
Community & neighborhood
Security
- Security features: Fire Sprinkler System, Gated Community, Security Lights
Community
- Community features: Gated, Park, Pool
Senior living
- Senior community: Yes
Location
- Region: Rancho Mirage
- Subdivision: Del Webb Rm
HOA & financial
HOA
- Has HOA: Yes
- HOA fee: $420 monthly
- Amenities included: Bocce Court, Billiard Room, Clubhouse, Controlled Access, Fitness Center, Fire Pit, Maintenance Grounds, Game Room, Lake or Pond, Meeting Room, Management, Meeting/Banquet/Party Room, Other Courts, Other, Picnic Area, Pet Restrictions, Recreation Room, Tennis Court(s), Trail(s)
- Association name: Del Webb Rancho Mirage
Other
Other facts
- Listing terms: Cash,Conventional,1031 Exchange,VA Loan
Price history
| Date | Event | Price |
|---|---|---|
| 9/5/2024 | Sold | $1,200,000-4.8%$479/sqft |
Source: | ||
| 8/28/2024 | Pending sale | $1,260,000$503/sqft |
Source: | ||
| 8/6/2024 | Contingent | $1,260,000$503/sqft |
Source: | ||
| 7/1/2024 | Listed for sale | $1,260,000-2.7%$503/sqft |
Source: | ||
| 4/22/2024 | Listing removed | -- |
Source: | ||
Public tax history
| Year | Property taxes | Tax assessment |
|---|---|---|
| 2025 | $17,098 +41.9% | $1,200,000 +57.2% |
| 2024 | $12,051 -12.7% | $763,317 -13% |
| 2023 | $13,807 +1.3% | $877,849 +2% |
Find assessor info on the county website
Neighborhood: 92270
Nearby schools
GreatSchools rating
- 5/10Sunny Sands Elementary SchoolGrades: K-5Distance: 2.3 mi
- 4/10Nellie N. Coffman Middle SchoolGrades: 6-8Distance: 2.1 mi
- 6/10Rancho Mirage HighGrades: 9-12Distance: 1.3 mi
Get a cash offer in 3 minutes
Find out how much your home could sell for in as little as 3 minutes with a no-obligation cash offer.
Estimated market value$1,187,100
Get a cash offer in 3 minutes
Find out how much your home could sell for in as little as 3 minutes with a no-obligation cash offer.
Estimated market value
$1,187,100

