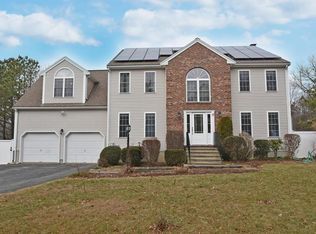Welcome Home to 13 Blueberry way in the Lakeview Estates Neighborhood! This amazing Multi -Level home has so much to offer. The inviting entry way with storage leads to the stunning kitchen with granite countertops, stainless steel appliances, a coffee nook, and a wine fridge! Step down from the kitchen into an additional living room with convenient laundry and half bath. The dining room with Hardwood floors features Large glass doors leading to the outdoor patio and the expansive and private yard. The spacious yet cozy living room features a working fireplace. The Master Bedroom stuns with a Balcony overlooking the Backyard and full en suite bathroom with Double Sinks, Oversized Jetted Tub and Stand up Shower. Three more bedrooms are located upstairs as well as a full bathroom with skylights. The Oversized Garage has room for cars, storage and more.With a newer furnace , water heater and central air this home is move in ready. Don't miss your chance, Call for your own private tour!
This property is off market, which means it's not currently listed for sale or rent on Zillow. This may be different from what's available on other websites or public sources.

