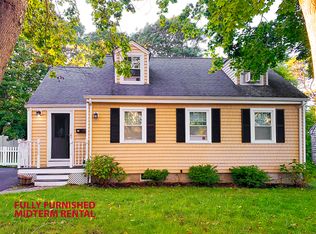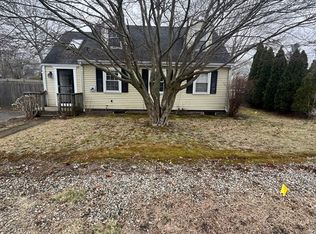Don't miss out on the opportunity to be in this lovely cottage for all the great Onset summer festivities. This adorable 2 bedroom with one full bath house has views of the Bay from the living room. Sit on the front porch or side deck and breath in the fresh salty air. Spend your summer nights hanging around the fire pit. This cottage is just a short stroll to Onset Village or the sandy association beach right down the road. You can't beat this price for a well kept cottage this close to Onset that's not in a flood zone! Make an appointment today to view this gem! *** Multiple offers received! please submit all highest and best offers by Monday 5/7/2018****
This property is off market, which means it's not currently listed for sale or rent on Zillow. This may be different from what's available on other websites or public sources.

