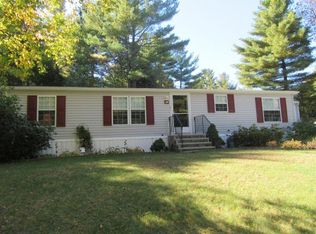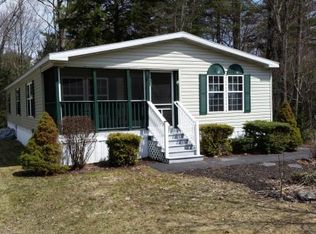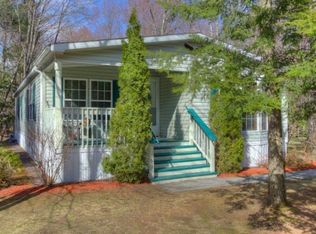Better than new....... this well maintained home is in pristine condition and has a flexible open spacious floor plan.Amenities in this home include a beautiful master bedroom suite with a large walk in closet and master bath,laundry room, all appliances are in your eat in kitchen with double islands, a beautiful living room as well as two additional bedrooms .Central air for your year round comfort and enjoyment. This is situated on a corner lot with fabulous curb appeal and has a double car garage.
This property is off market, which means it's not currently listed for sale or rent on Zillow. This may be different from what's available on other websites or public sources.


