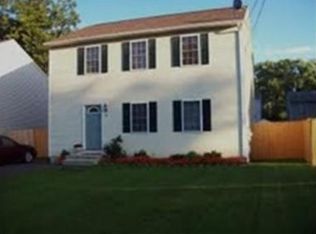Built in 2003 this one will be hard to beat! One floor living with additional space in the partially finished basement. This ranch style home has a great open floor plan that includes the living room and kitchen. Down the hall you will find three bedrooms and a full bathroom. The French door in the kitchen leads to a deck and fenced in yard that includes an above ground pool that was professionally installed in 2018 and a nice fire-pit area. Kitchen updates include appliances (2018), garbage disposal, quartz counter-tops and porcelain tile floor (2019). The engineered bamboo floors in the living room and hallway were installed in 2017. Hot water heater was installed in 2018. There is nothing to do in this home other than hang your hat. Sale is contingent on the successful closing on purchase of home already under contract and scheduled to close on June 30, 2020.
This property is off market, which means it's not currently listed for sale or rent on Zillow. This may be different from what's available on other websites or public sources.

