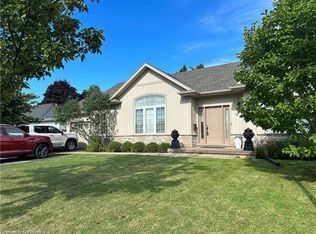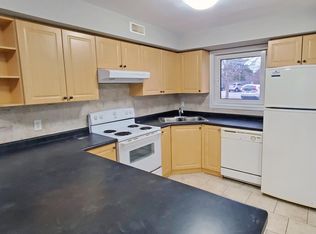This 1035 square foot single family home has 3 bedrooms and 1.0 bathrooms. This home is located at 13 Bishops Rd, Saint Catharines, ON L2M 1T8.
This property is off market, which means it's not currently listed for sale or rent on Zillow. This may be different from what's available on other websites or public sources.

