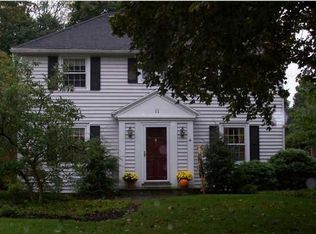CIRCA 1940'S STORYBOOK CHARMER ON WONDERFUL TREE-LINED BIRMINGHAM DR! PERFECT ALL BRICK TUDOR OFFERS STUNNING CURB APPEAL, EXCEPTIONAL & SOPHISTICATED FLOOR PLAN, 1ST FLOOR FAMILYROOM/DEN OR OPTIONAL MASTER BEDROOM, GRACIOUS FIREPLACED LIVINGROOM, EXPANSIVE FORMAL DININGROOM & MORE! MAGAZINE WORTHY DECOR! GLEAMING HARDWOODS! FRESHLY PAINTED! INVITING COVERED BRICK PATIO, TOTALLY PRIVATE & FENCED TREED LOT! HURRY! IT'S A 10!
This property is off market, which means it's not currently listed for sale or rent on Zillow. This may be different from what's available on other websites or public sources.
