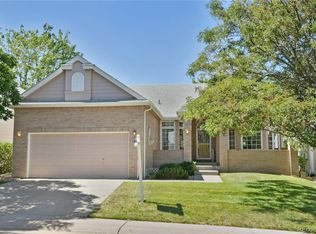Popular Scottsdale model in 55+ Gated Golf Community-Gleneagles Village in Highlands Ranch! Lovely ranch style with everything you need on main level plus room for guests and entertainment in the basement! Master suite with beautifully remodeled 5 piece bath with heated floors! Another bedroom and remodeled bath on main level plus laundry and office with french doors! Overlook the Great room with beautiful fireplace and built-in bookshelves from remodeled kitchen with newer granite counters and additional cabinets! Choose between two eating areas, casual kitchen nook or formal dining! Basement has cozy family room with gas log fireplace, separate room for hobbies or extra kitchen, 2 more bedrooms and 3/4 bath. Relax on the back deck with pergola, overlooking green grass, trees and lovely landscaping. New roof, furnace, A/C and humidifier in 2016! Close to The Links Golf Course and Clubhouse. All in tip top shape!
This property is off market, which means it's not currently listed for sale or rent on Zillow. This may be different from what's available on other websites or public sources.
