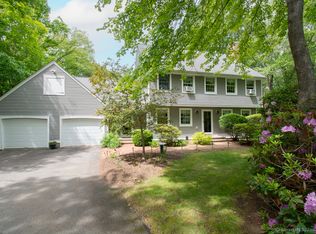LOT 2 -Hebron's premier development is underway! "Grayville Estates" This 18 lot development features beautiful wooded lots, dedicated open space, and access to the airline trail. This Two story Colonial features open floor plan with 9' Ceilings with crown molding, hardwood flooring, custom designed kitchen with Granite countertops, fireplace, 4 bedrooms, master bedroom suite with tray ceiling, 3 car attached garage and so much more ! New construction provides you the opportunity to custom design and choose your finishes to express your own personal style ! Similar to be built. Call for Builders spec's. Other plans available. Subject to change and availability. Agent related
This property is off market, which means it's not currently listed for sale or rent on Zillow. This may be different from what's available on other websites or public sources.

