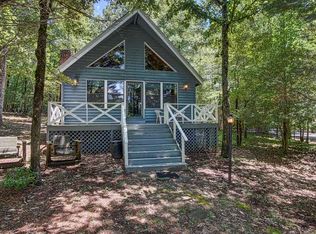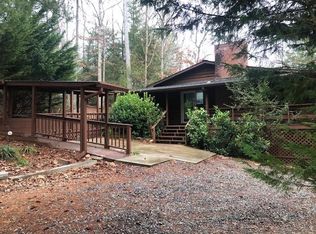Very well maintained RANCH home with LARGE DETACHED GARAGE. All PAVED roads & driveway, plus RV PARKING & HOOKUP! Large MASTER SUITE, 2 GUEST ROOMS and LIBRARY/OFFICE. Additional STORAGE SHED & DOG PEN in private, level backyard. Spacious kitchen with ISLAND & PANTRY, open to DINING AREA with cozy FIREPLACE! Stepless side entrance. Dual zoned HVAC. Cedar Siding. Garage has Double Door on front and Single Door on back, along with a separate WORKSHOP! Very convenient to town and to all the benefits of NE Georgia: HUNTING, TROUT FISHING, HIKING, WINERIES AND VINEYARDS, BOATING AND MUCH MORE. 2019 taxes $1153.29
This property is off market, which means it's not currently listed for sale or rent on Zillow. This may be different from what's available on other websites or public sources.

